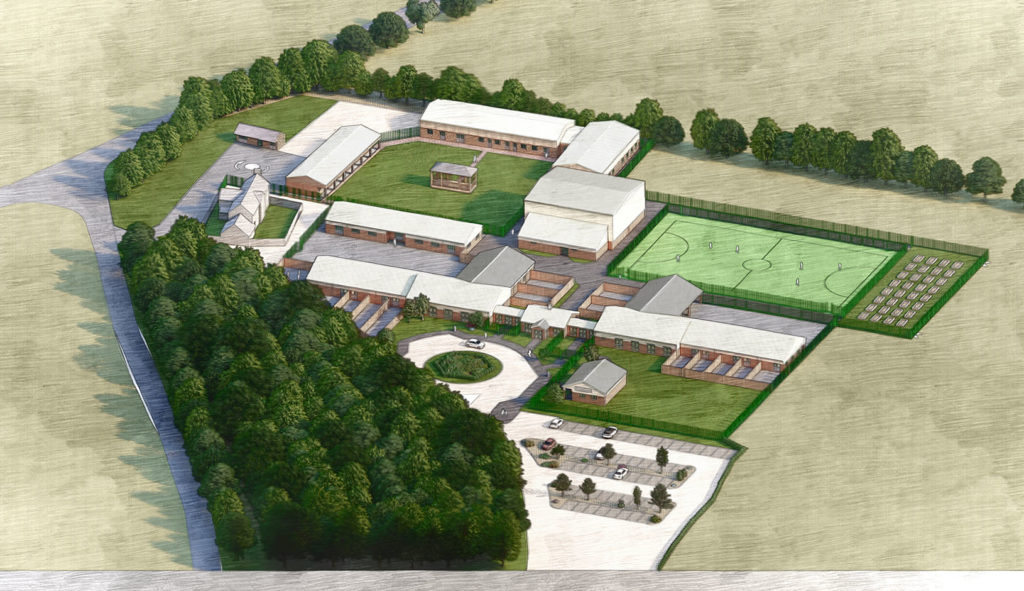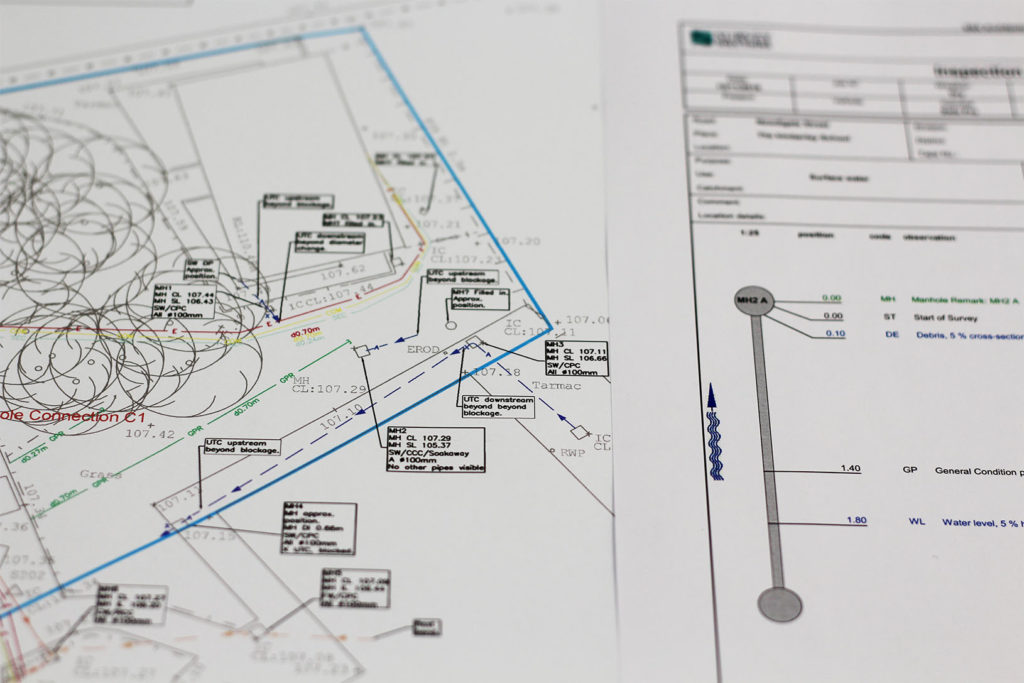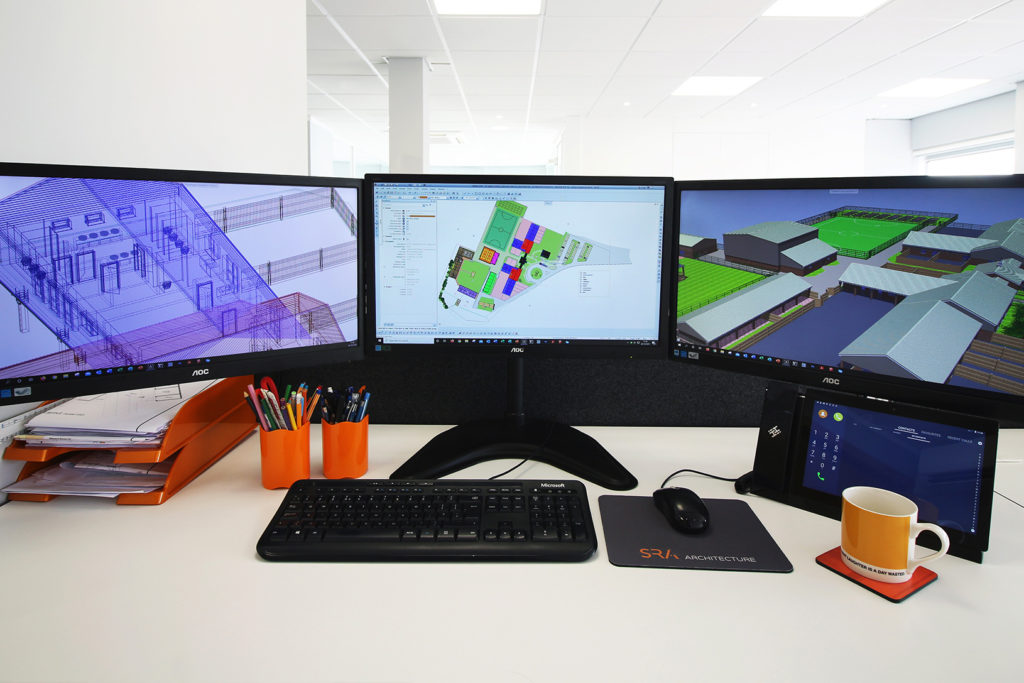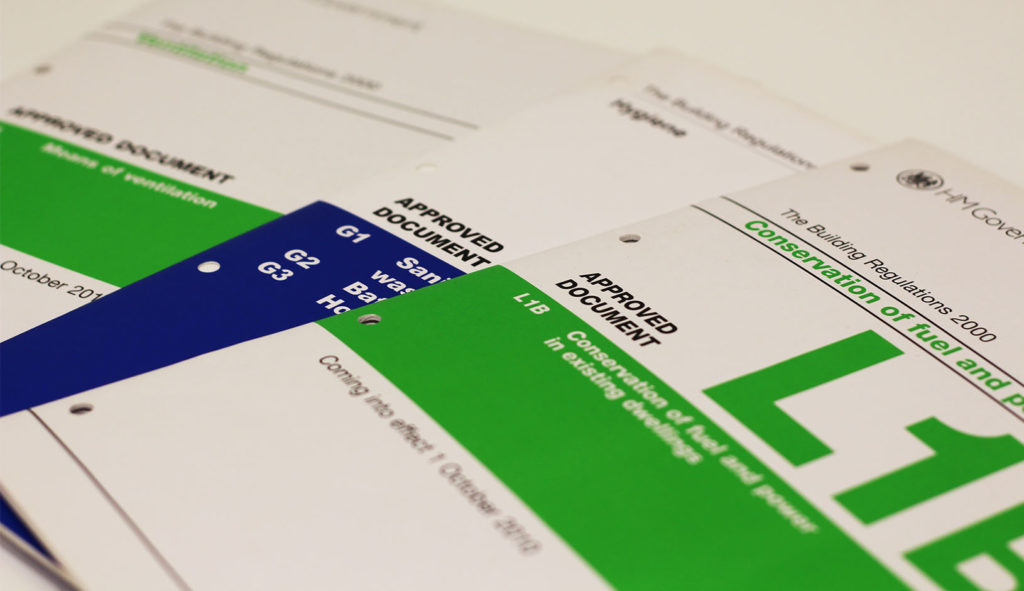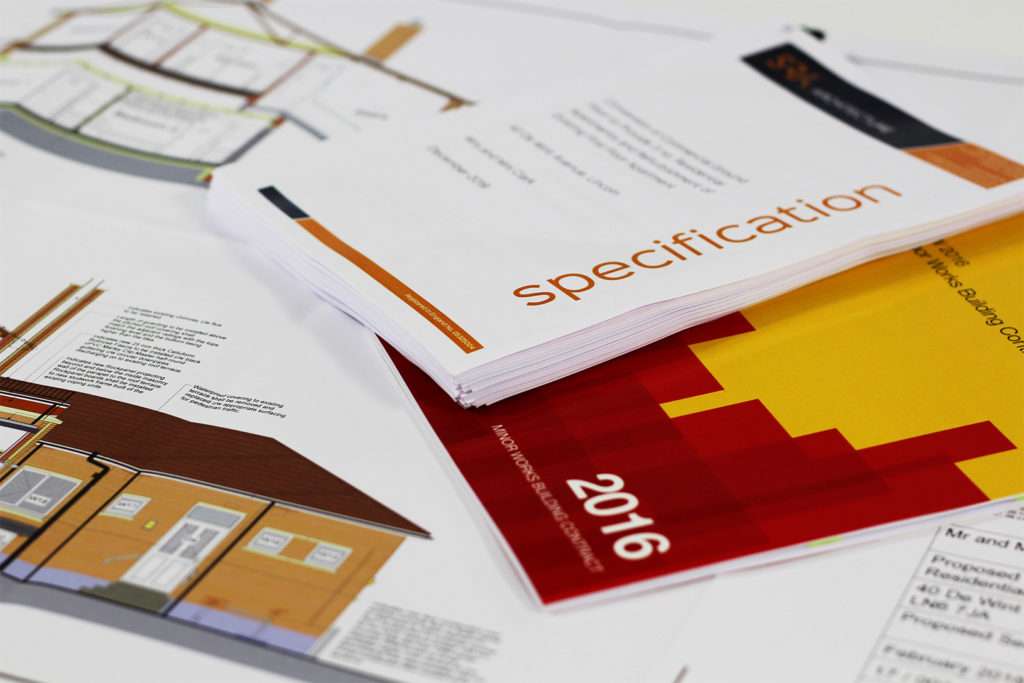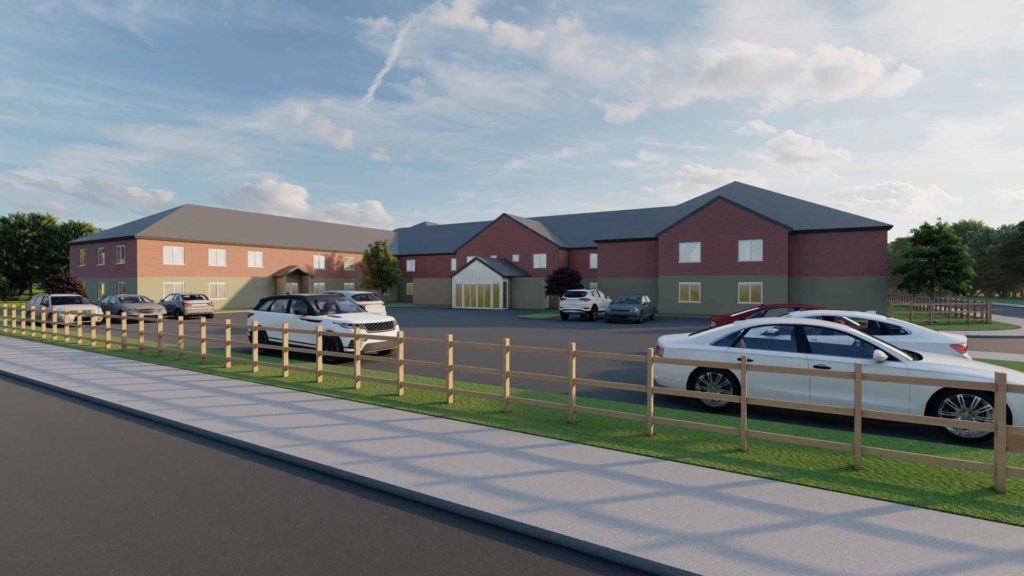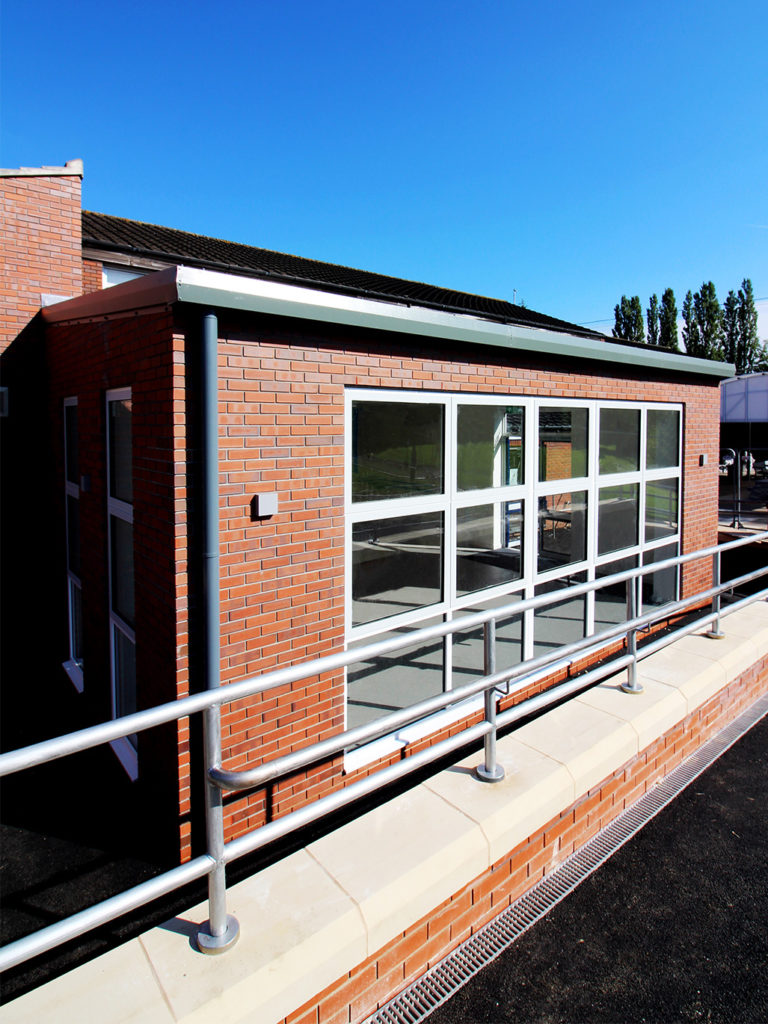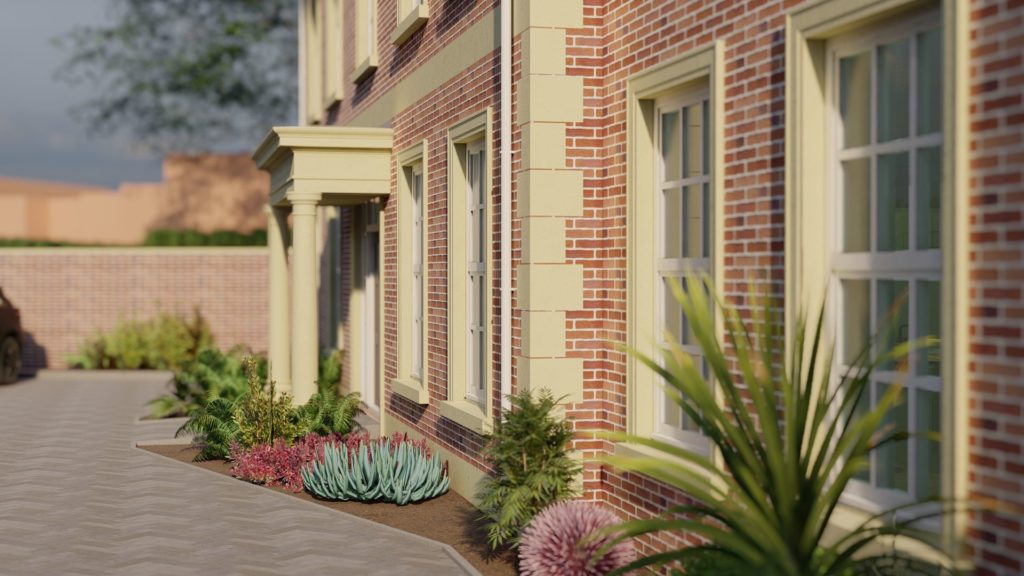Having established the necessary background information, we are able to progress schemes to the Feasibility Stage, where we develop the project brief to produce an appropriate solution whilst also determining the requirement for any further information.
Our team use the latest ALLPLAN CAD software to create both 2D and 3D designs, which take the form of drawings and can be presented to our Clients in hard copy and digital format. Using our specialist rendering software we are able to create realistic images, video sequence fly-rounds and walk-throughs to present our schemes in a format that can be preferable and easier to visualise.
At this stage, our team would typically produce:
• Concepts Schemes
• Feasibility Schemes
• Visualisations
During the process of developing a Feasibility Study we are able to determine whether there is any further specialist documentation likely to be required to support a Planning Application. Where such information is considered likely to be required, we will liaise with our Client and can assist in the appointment and co-ordination of suitable specialist external Consultants to carry out the following:
• Transport Statements
• External Lighting Reports
• Acoustic (Sound) Reports
• Flood Risk Assessments
• Flood Modelling
• Sustainable Drainage Schemes
• Landscape Designs
Seldom do we find that all of the above works will be required in relation to a specific project, however, it is not usual for at least some of these elements to be required to support a Planning Application, particularly on larger projects or those in sensitive locations.
Interested in this service?
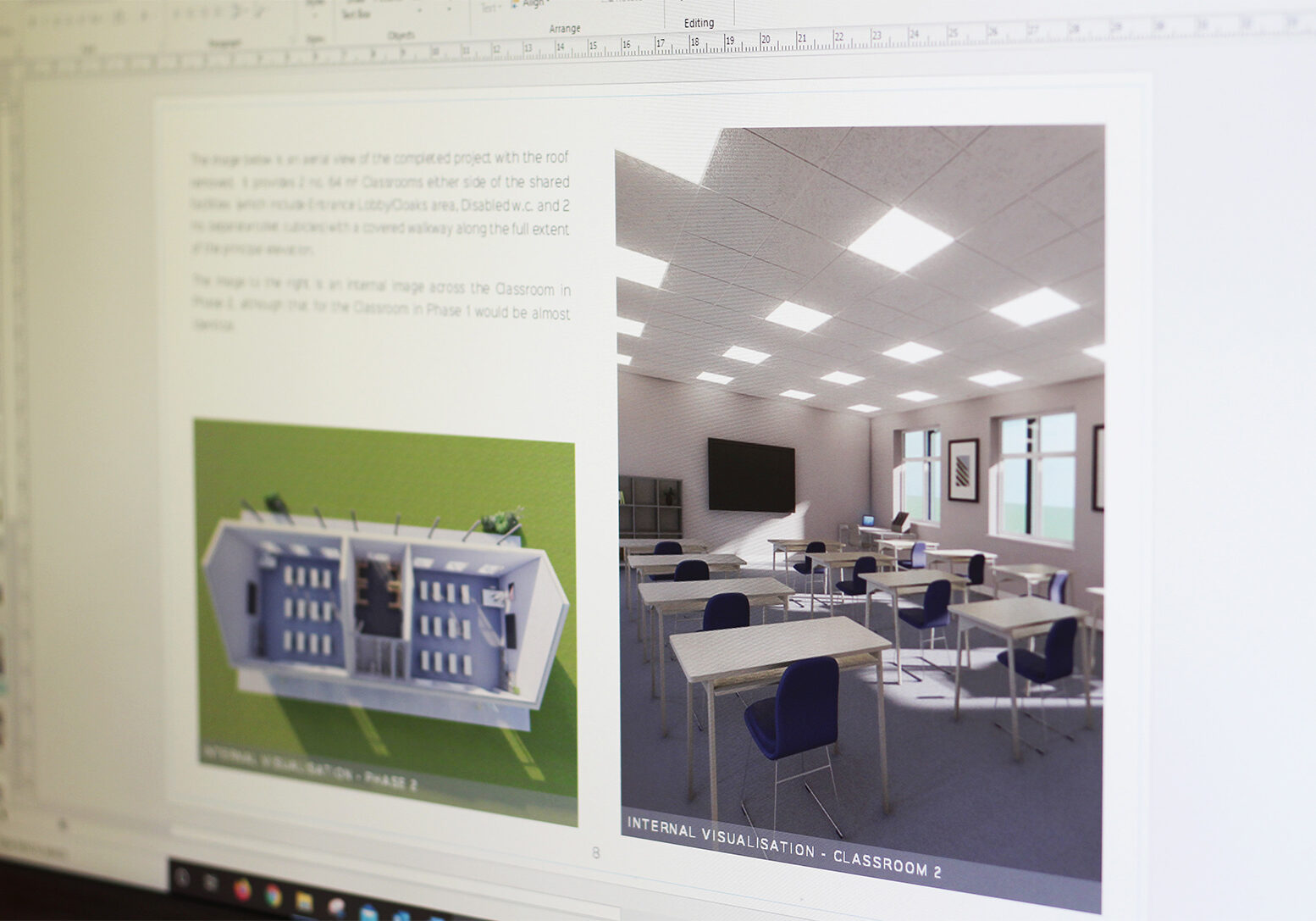
Explore our other architectural services
Discover our latest projects
We are highly experienced in all manner of residential and commercial projects.
What our clients say...

SRA Architecture worked for us on two different occasions & projects, a small one and a bigger scale project. They were advising, helpful, great at planning, very knowledgeable and always kept us updated. I would definitely recommend!
Jenny, Residential Client

SRA Architecture have made so much difference – we now have six parking/pull-in spaces with our own filter lane taking the school traffic away from the lane, leaving it free for the residents and through traffic including emergency vehicles.
Clare Dawson, School Business Manager

Niell provided me one of the most professional services I have received. The quality of service was outstanding, Niell answered the phone every time and answered any questions I had the same day whether by email or phone. The plot I was looking at was also of a beautiful design. I would confidently recommend anyone to use SRA Architecture.
Carl, Residential Client

I found SRA Architecture online as I was looking at purchasing a property and needed input from an Architectural Practice who knows the area. I came across these guys and I was very impressed with the amount of knowledge they had. Neill is very much approachable and goes out of his way to find out all the information, and this in turn gave me the confidence of whether to make the purchase or not – I highly recommend them.
Antony, Residential Client

We have been working with Niell and his team at SRA in redesigning an existing planning passed house design. We have found them to be highly efficient, offering good choice of recommendations and proposals and very easy and pleasant to work with. The brief had to take place within a short period of time and the team were very accommodating with this, especially in difficult Covid times. I would highly recommend using SRA for future plans.
Jennifer, Residential Client

It is wonderful to see such an excellent facility completed and for it to be able to offer education and childcare to our community.

