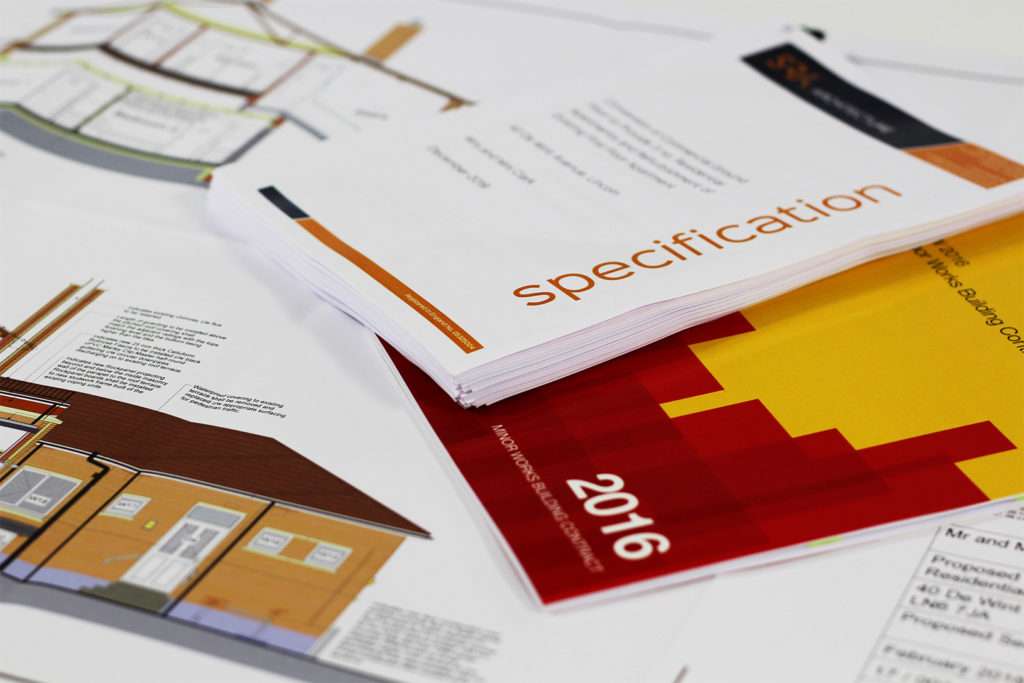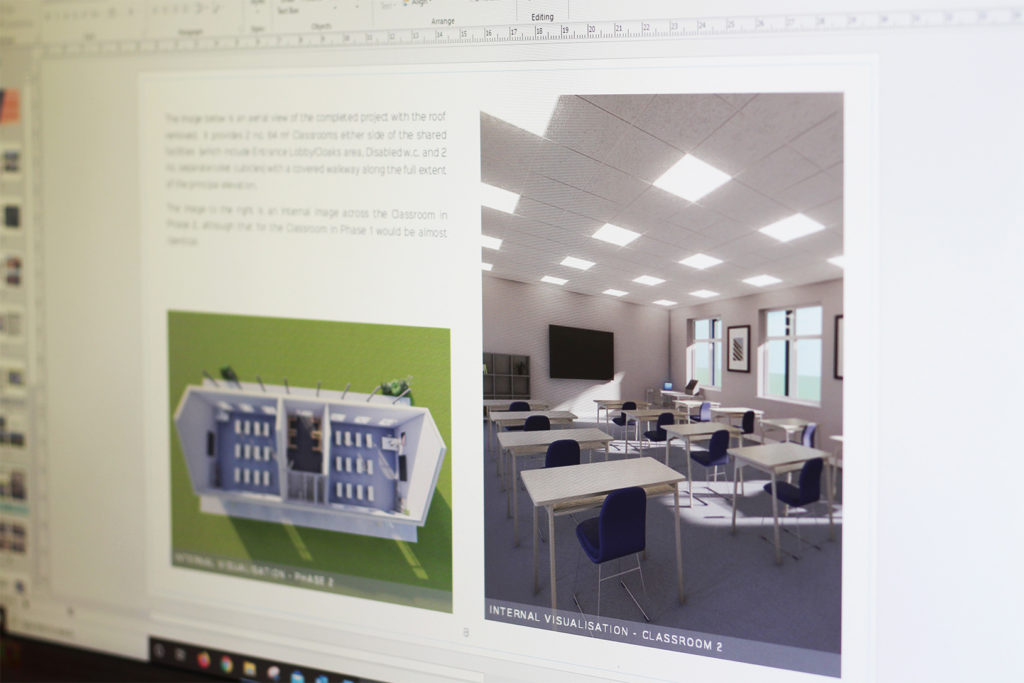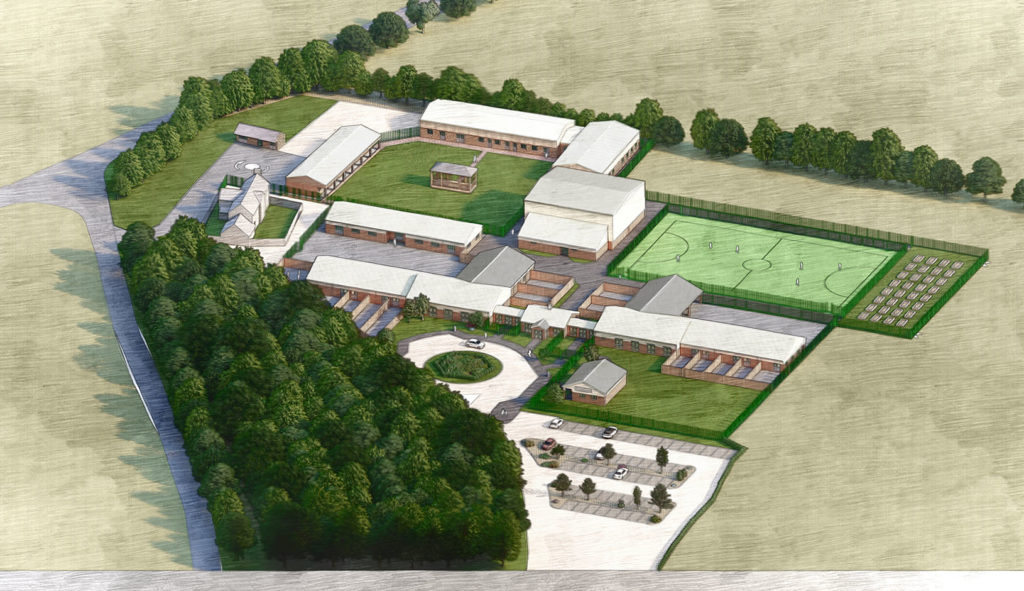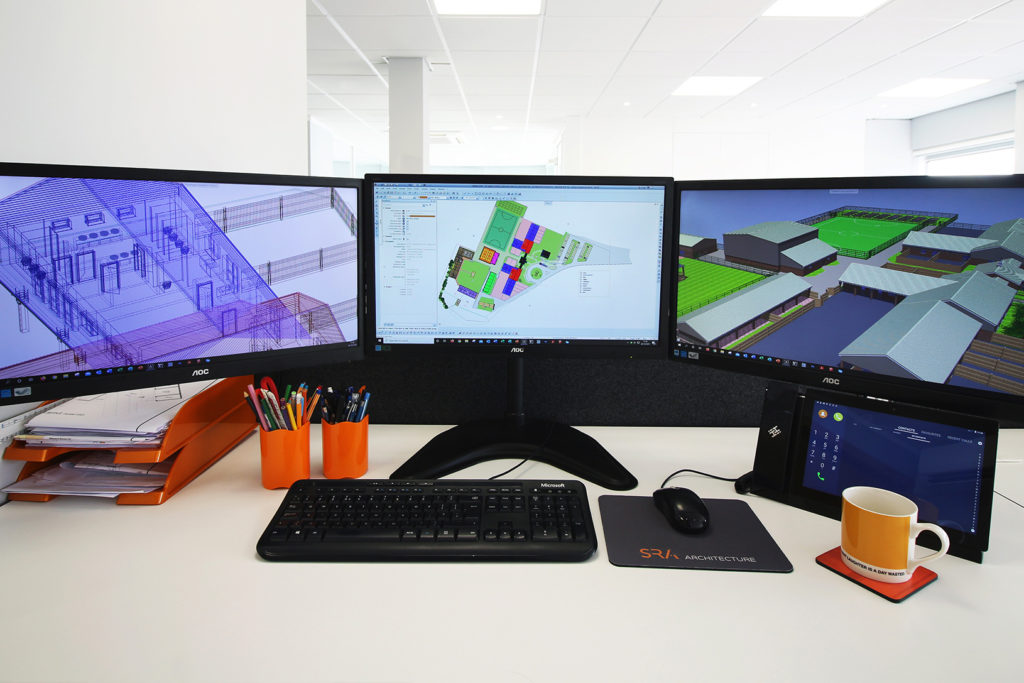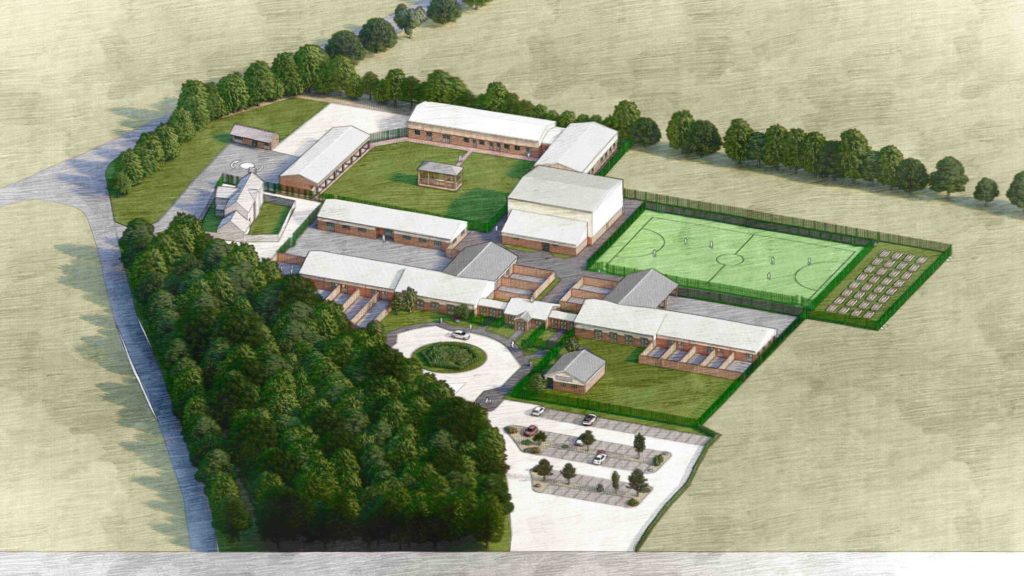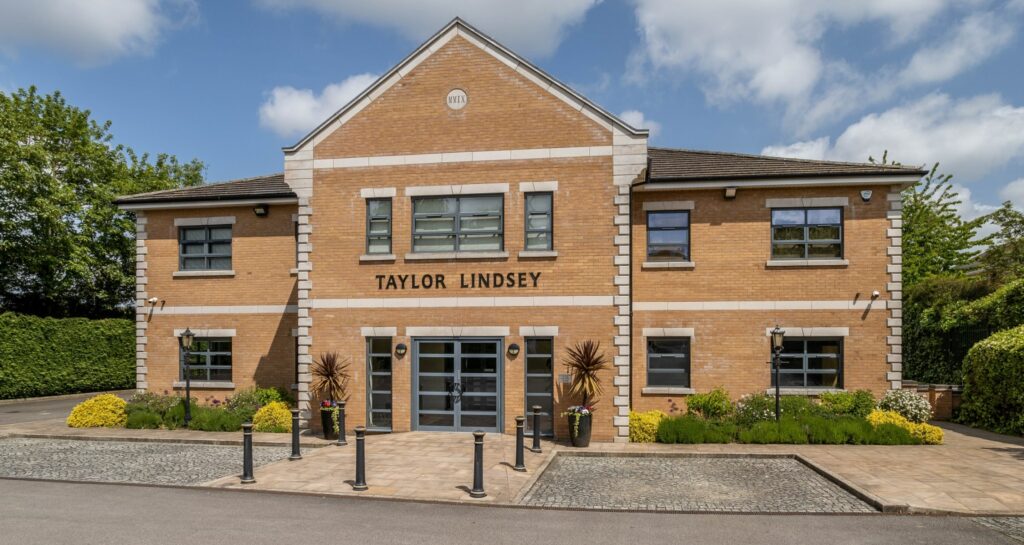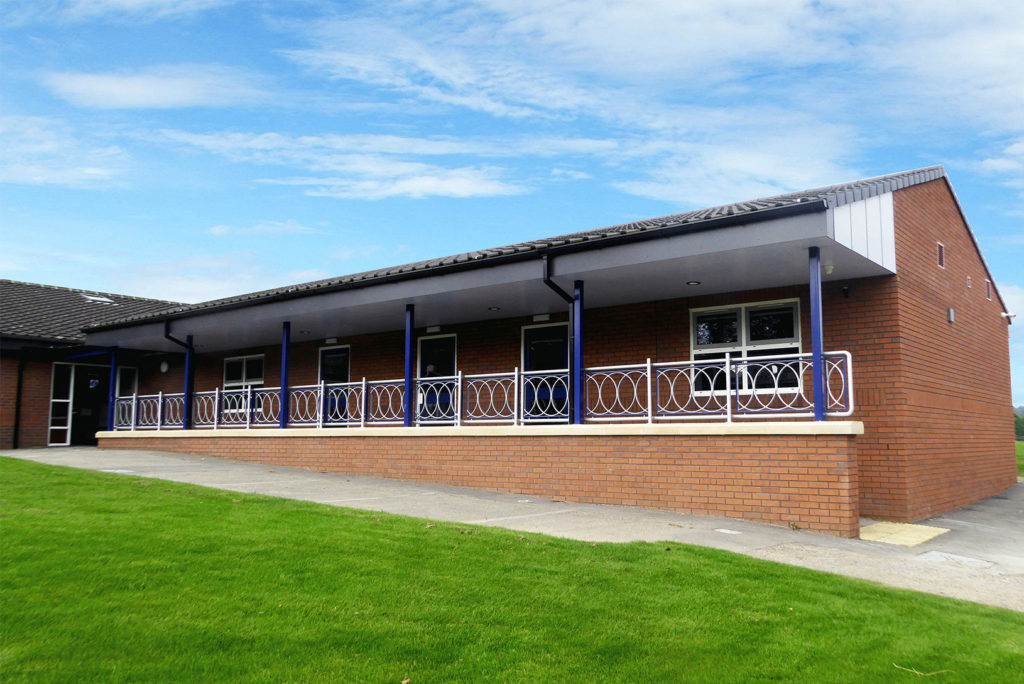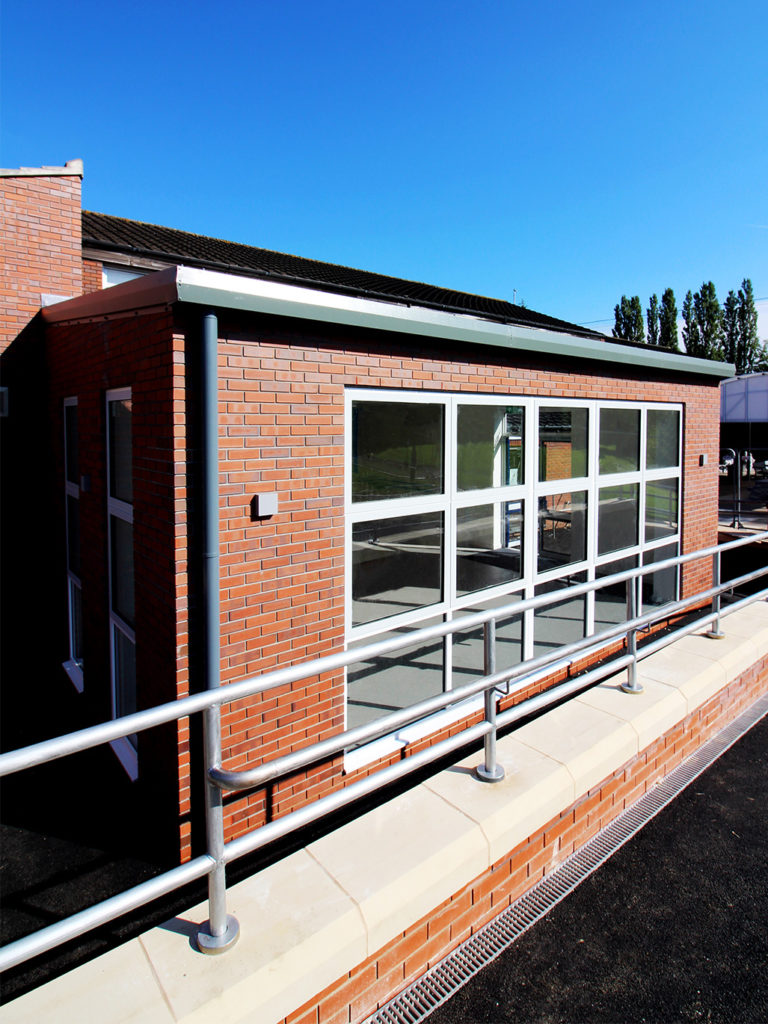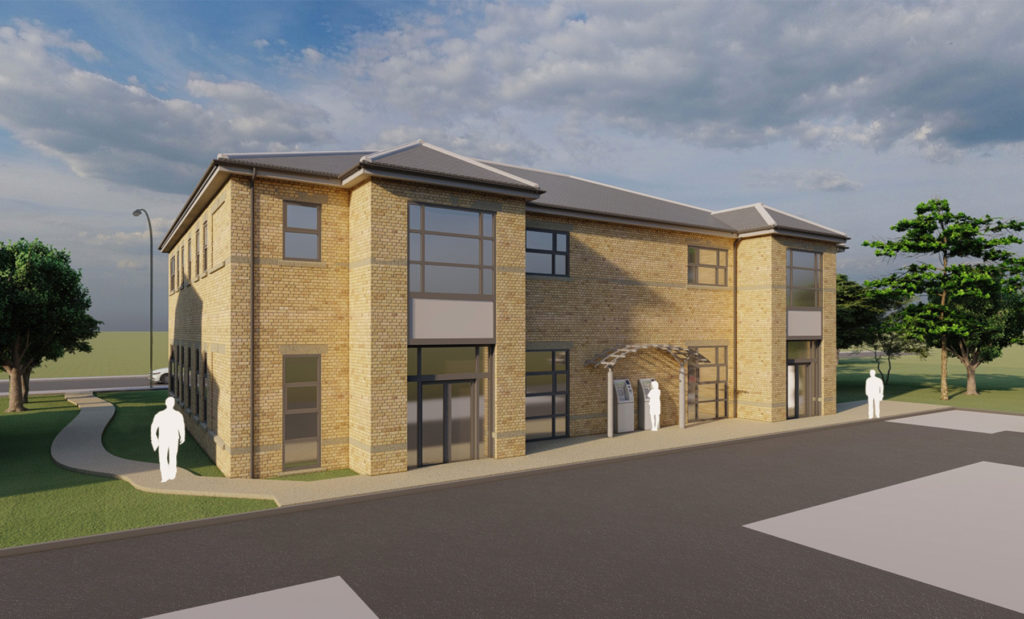The Building Regulations 2010 developed by the UK Government and approved by Parliament set out the minimum standards for design, construction, and alterations for practically every building.
The Ministry of Housing, Communities and Local Government publish guidance in the form of “Approved Documents” setting the minimum standards for which the Building Regulations may be met. We have amassed a wealth of construction knowledge from experience with many different types of building structures, including variations that have been developed and refined over the years.
We have a thorough understanding of the Building Regulations and consider their implications from our initial involvement with each project, to ensure that when we obtain Planning Permission, it is for a scheme that we can develop to satisfy the requirements of the Building Regulations, without having to back track and reconfigure elements, for which subsequent Planning Approvals may need to be obtained.
The drawings that we produce for the purpose of obtaining Building Regulations Approval, convey clear and detailed information and include large-scale details, where it is considered necessary or advantageous to explain the interaction of specific elements. This thorough approach helps to identify and eliminate potential issues at the design stage, which contributes greatly to the smooth running of projects once on site, avoiding delays and additional costs.
Once Planning Permission has been granted for a particular project (and occasionally when it is still under consideration to satisfy a specific time frame) our team will produce the necessary information for approval under the Building Regulations. If required the appointment of specialist consultants relating to areas such as mechanical and electrical design, structural engineering and building efficiency may be required. We would collate all the necessary information for this stage of the project, presenting our work in the form of detailed Building Regulations drawings, specification notes and an application to the relevant Building Control body to achieve Full Plans approval.
Interested in this service?
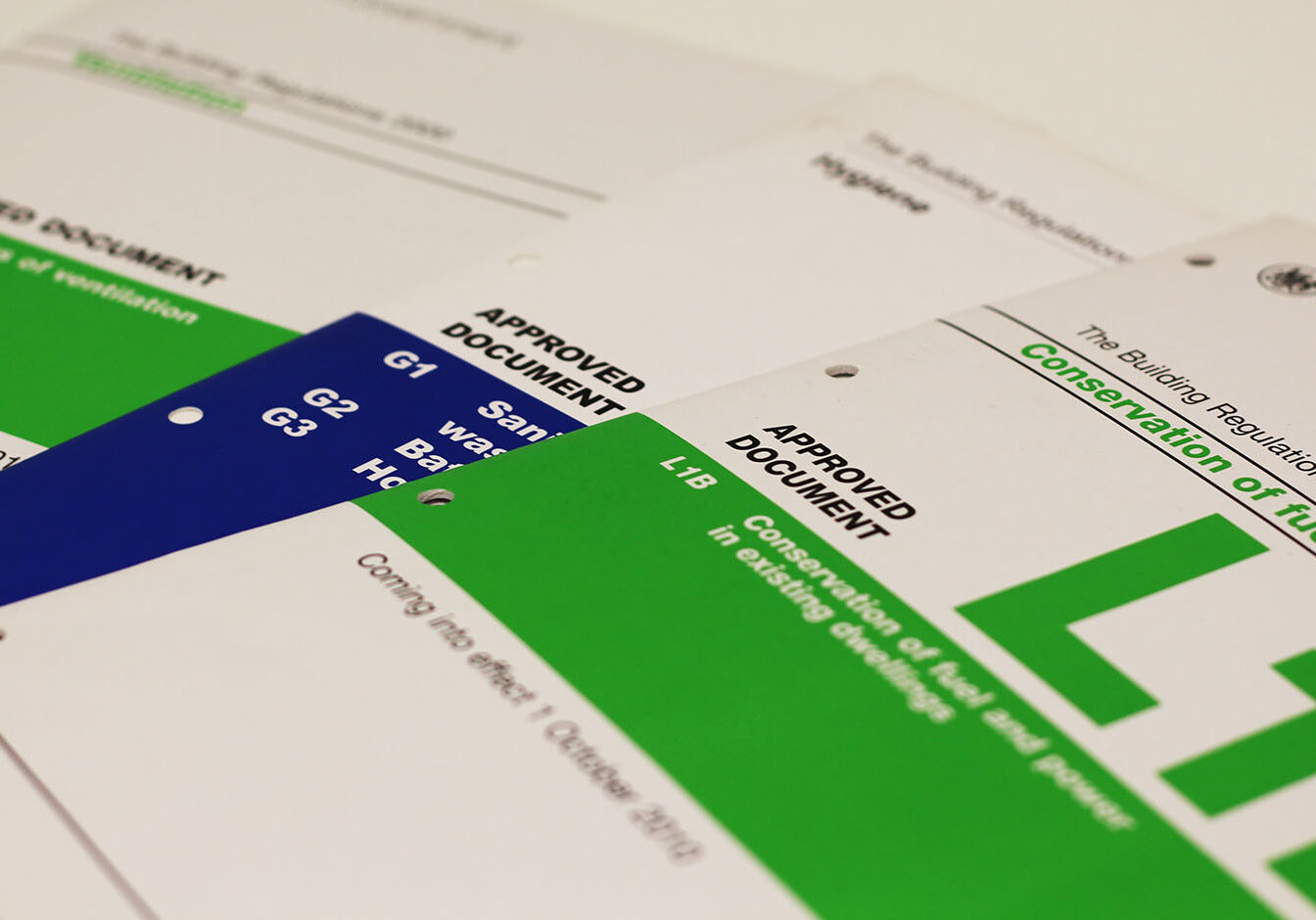
Explore our other architectural services
Discover our latest projects
We are highly experienced in all manner of residential and commercial projects.
What our clients say...

Niell provided me one of the most professional services I have received. The quality of service was outstanding, Niell answered the phone every time and answered any questions I had the same day whether by email or phone. The plot I was looking at was also of a beautiful design. I would confidently recommend anyone to use SRA Architecture.
Carl, Residential Client

The designs that SRA produced were outstanding. The layout works perfect and the specification is exactly what we were after! SRA oversaw the whole project through to completion and ensured the building was delivered as expected.
Residential Client

SRA Architecture have made so much difference – we now have six parking/pull-in spaces with our own filter lane taking the school traffic away from the lane, leaving it free for the residents and through traffic including emergency vehicles.
Clare Dawson, School Business Manager

Neill at SRA Architecture has been amazingly professional and supportive throughout, advising on different packages to help budget effectively and offering a service that helps take away a lot of the stress and workload when doing a large renovation project.
Ben, Residential Client

I have worked with quite a few architectural practices over the years, I can honestly say SRA are in the top draw category of design companies. Their designs and drawings are of a really high standard. They are thorough and methodical. Their specifications leave little to doubt which means you can precisely quote for what you are being asked to build. […] Plus they are nice people, professional and easy to work for.
Matt, Builder

SRA Architecture worked for us on two different occasions & projects, a small one and a bigger scale project. They were advising, helpful, great at planning, very knowledgeable and always kept us updated. I would definitely recommend!

