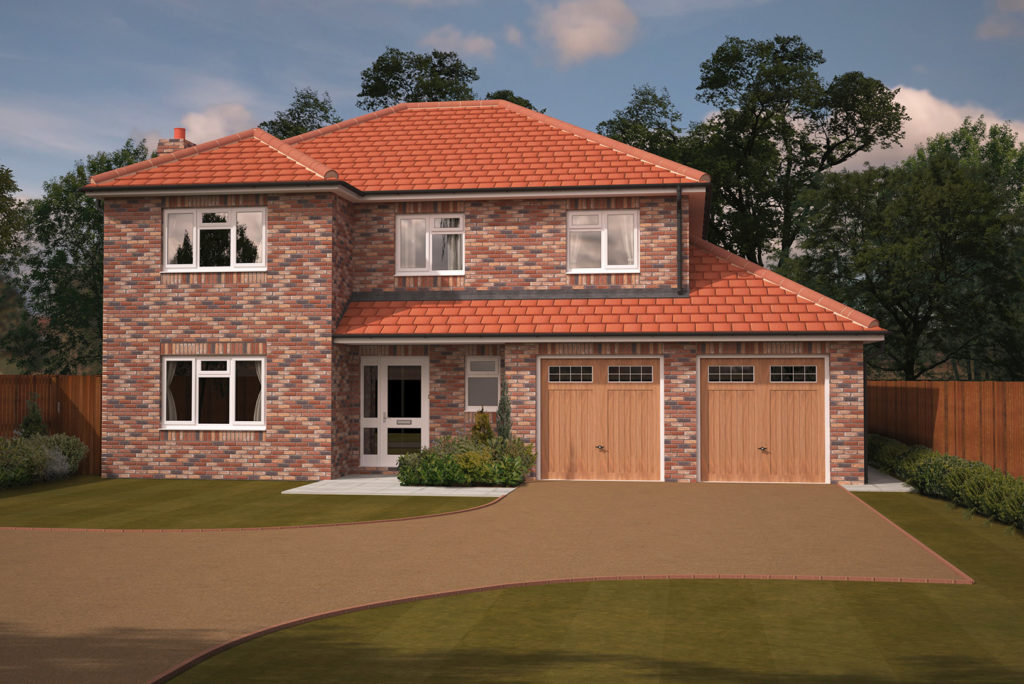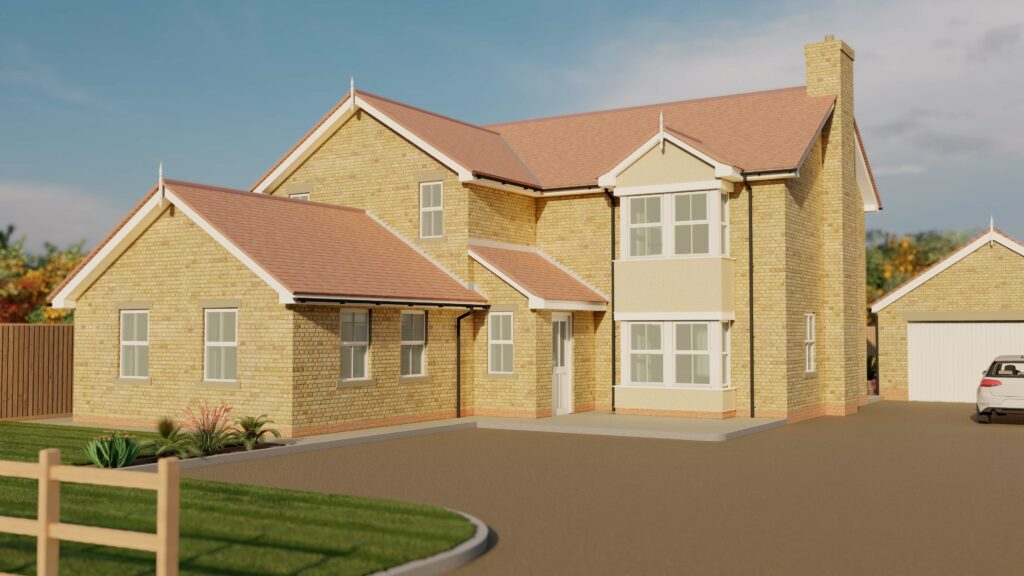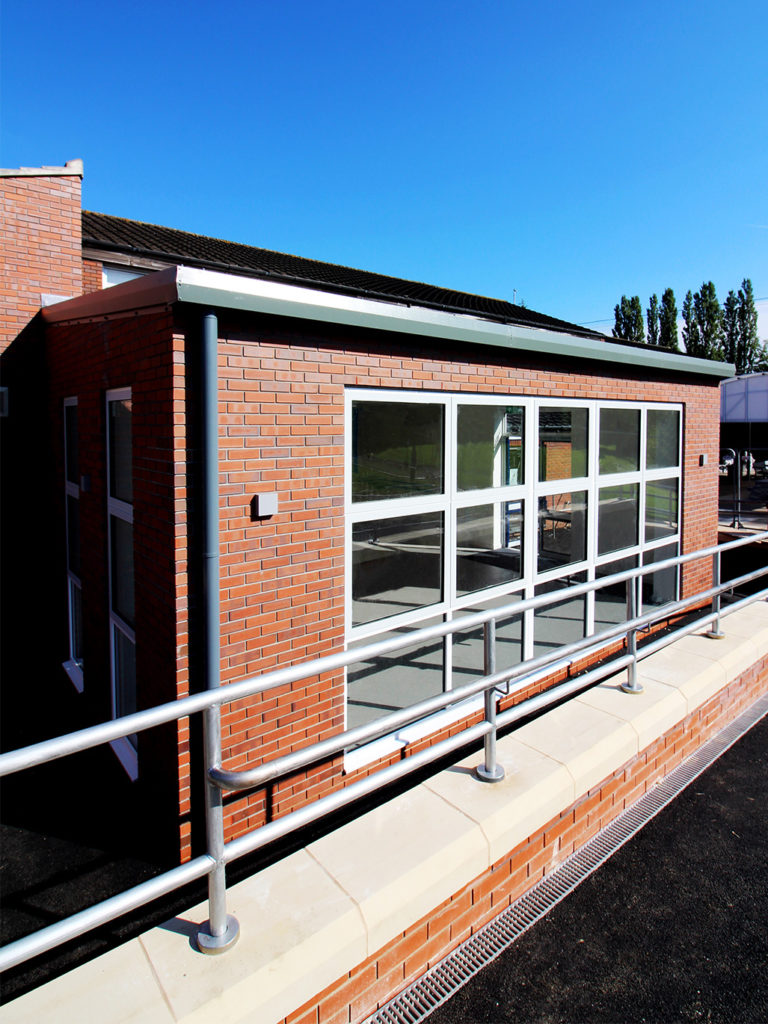We are passionate about creating innovative yet practical architectural solutions.
We have been recognised by design awards for our housing schemes and commercial developments, and continually strive for excellence in creating individual, exciting, but practical building projects.
Our refined project process that we always aim to follow can be viewed below. Looking for information specific to a residential project? We've developed a residential project guide that can be found here, outlining the various stages homeowners will typically see when seeking an extension to their forever home, or developing a new dwelling from scratch.
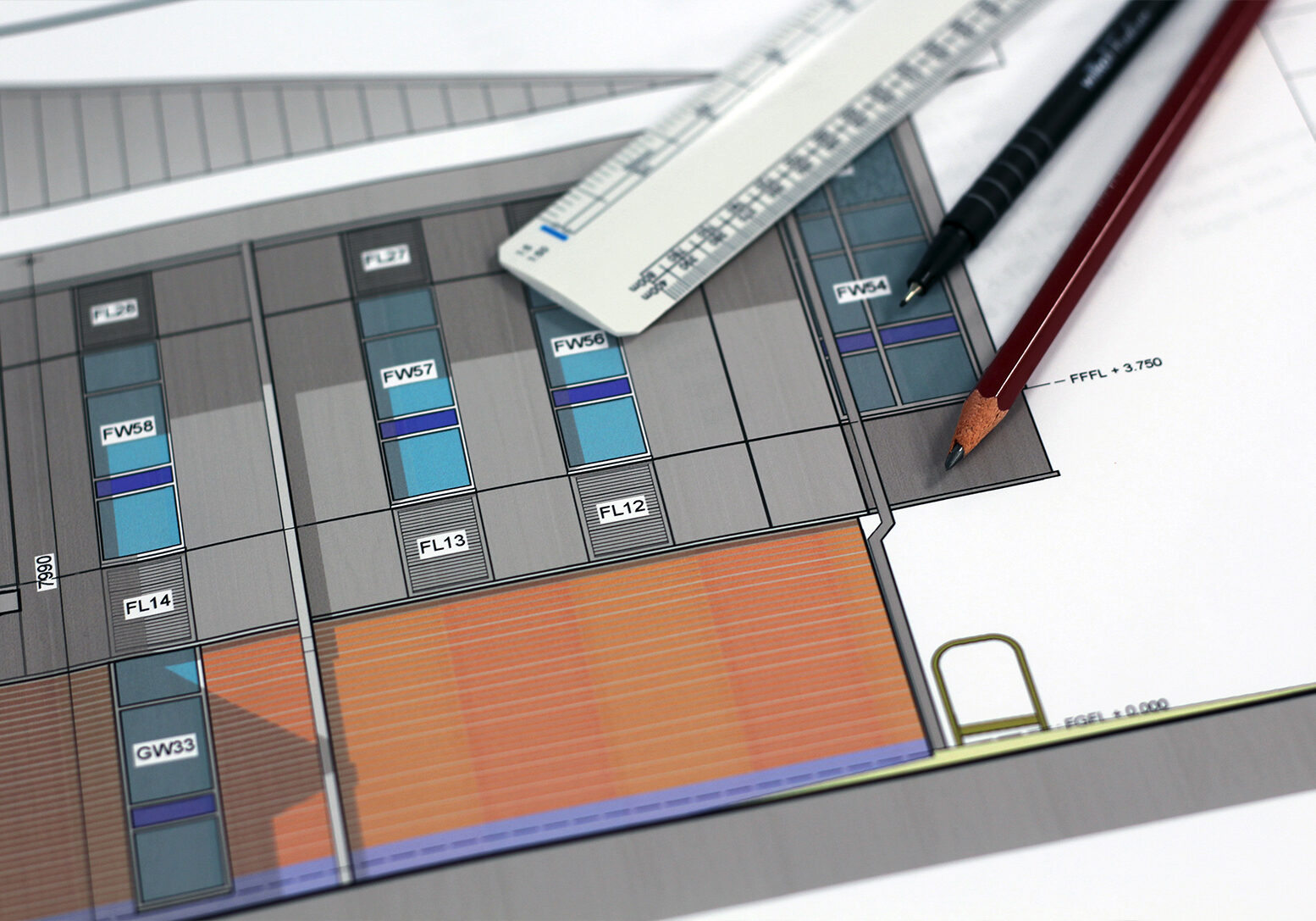
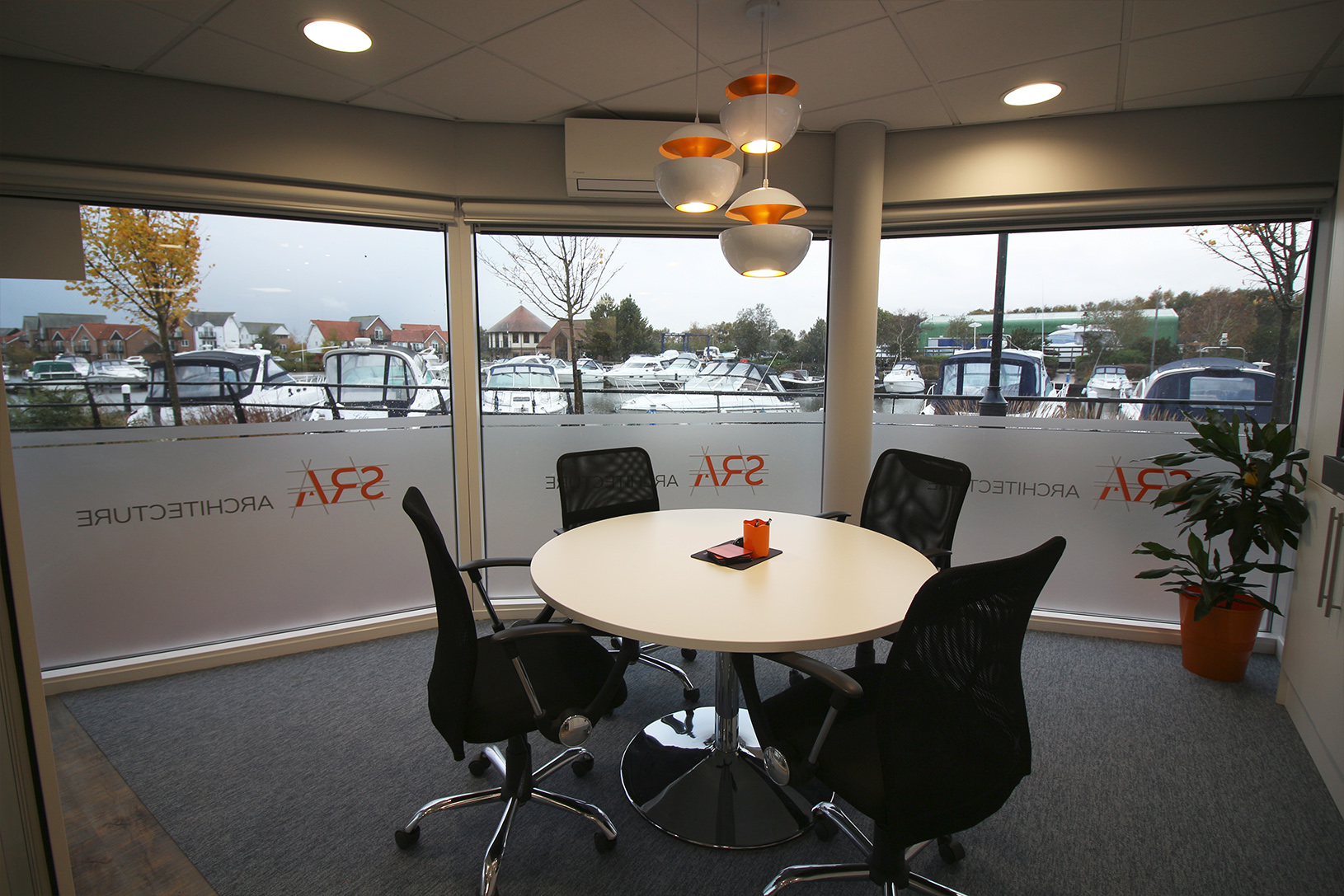
Stage 1
Initial Consultation
Typically, a senior member of our team will meet with the Client (or their representative) on site to discuss their intentions and aspirations for a particular project. At this time, we will endeavour to identify any potential issues that should be considered in respect of Planning Permission, Building Regulations Approvals, or other related issues. Where a site meeting with the Client is not possible, we will review and comment on any documentation that is provided as well as any relevant information that we are able to source from elsewhere. The purpose of the initial consultation is to establish a project brief for a particular project.
Stage 2
Establishing Background Information
Establishing a base line of relevant and accurate background information for each project from the outset is a key stage, assisting us in determining design parameters for a successful project and avoiding abortive work.
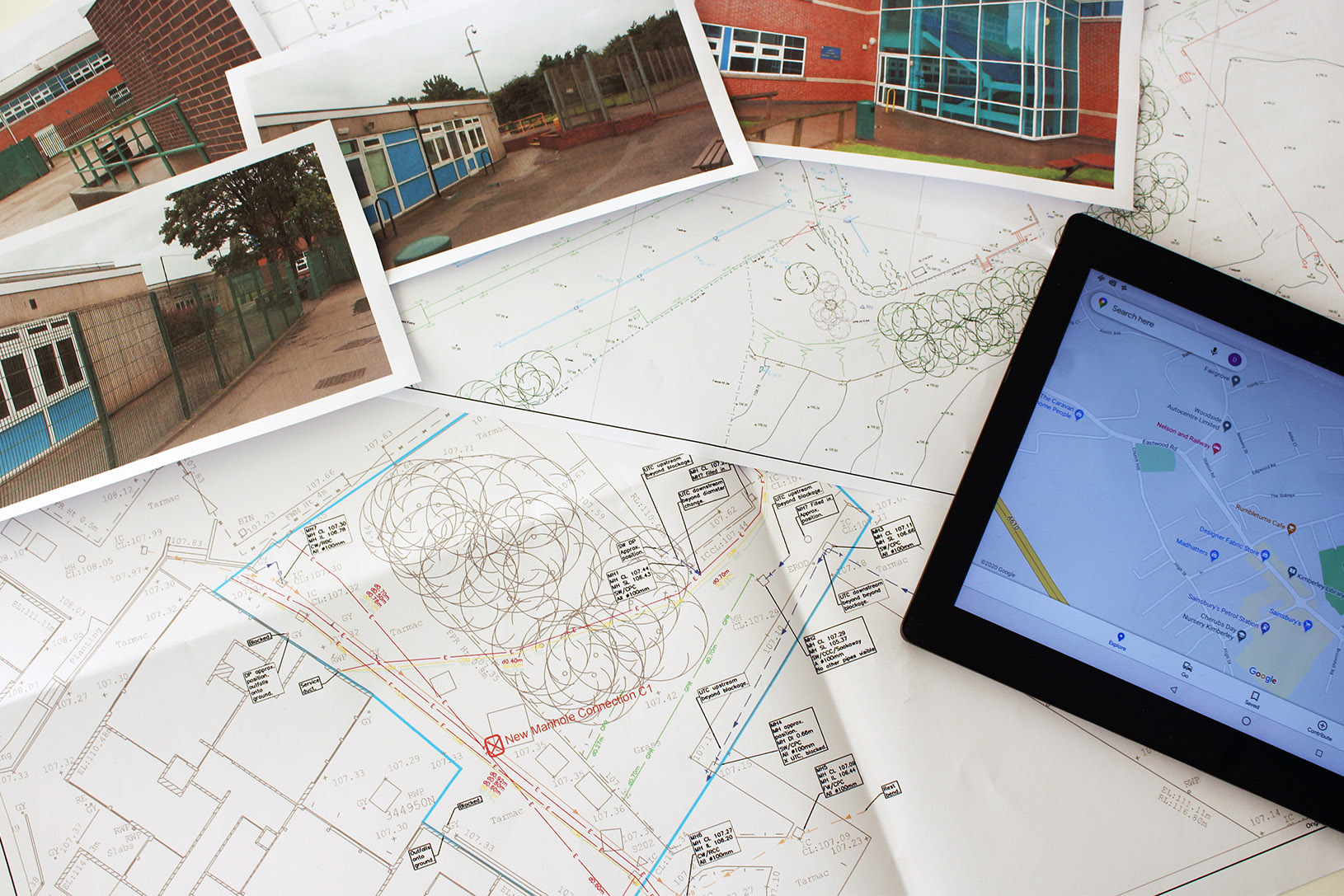
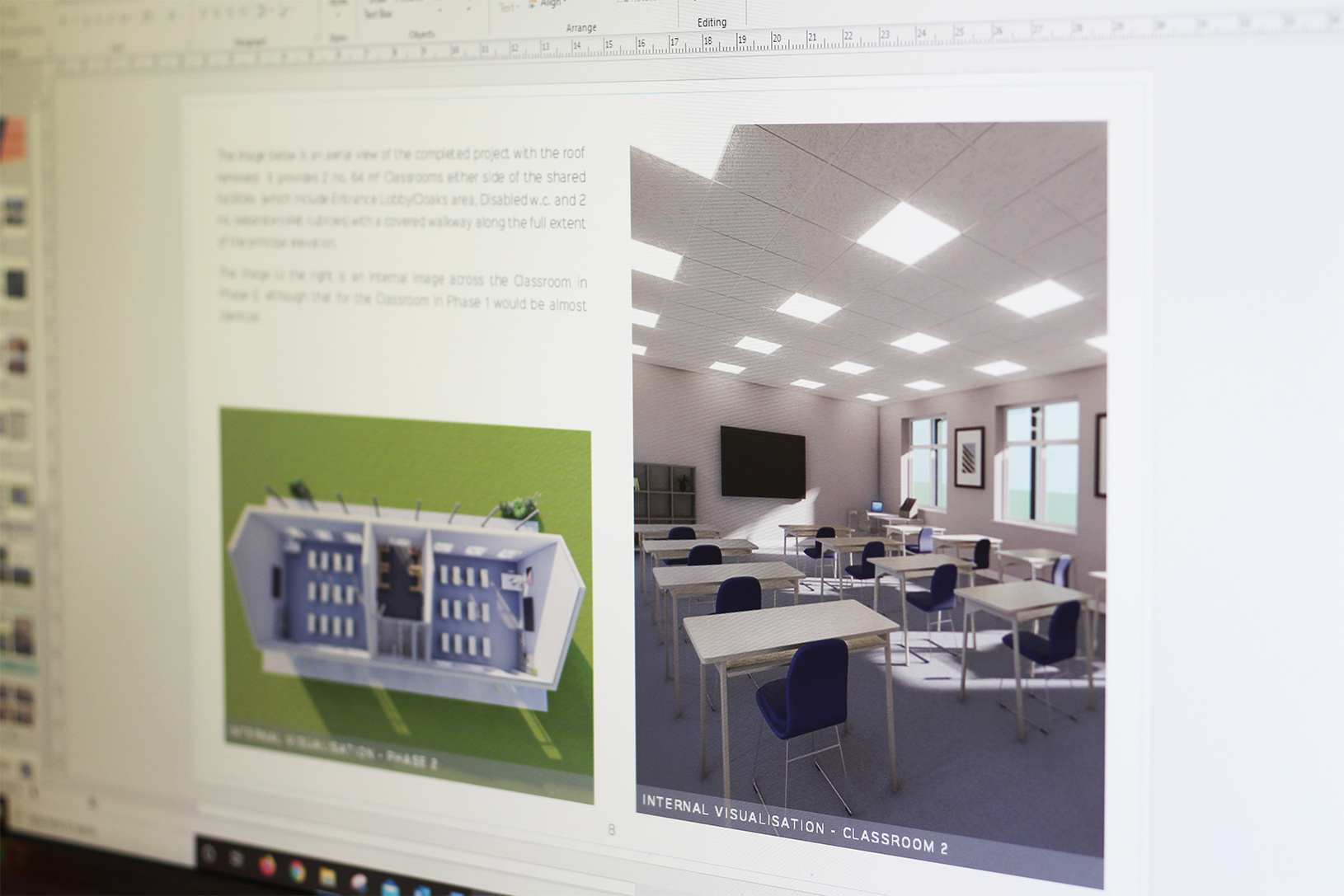
Stage 3
Feasibility Studies
Having established the necessary background information, we are able to progress schemes to the Feasibility Stage, where we develop the project brief to produce an appropriate solution whilst also determining the requirement for any further information. Our team use the latest CAD software to create both 2D and 3D designs, which take the form of drawings and can be presented to our Clients in hard copy and digital format. Using our specialist rendering software we are able to create realistic images, video sequence fly-rounds and walk-throughs to present our schemes in a format that can be preferable and easier to visualise.
Stage 4
Planning
Once the feasibility scheme has been agreed with our Client, we develop our design and prepare drawings having the required information and detail required for a Planning Application. Where it is a requirement of the application process in respect of particular works, we will also prepare a Design and Access Statement to explain the concept and need for the specific development.
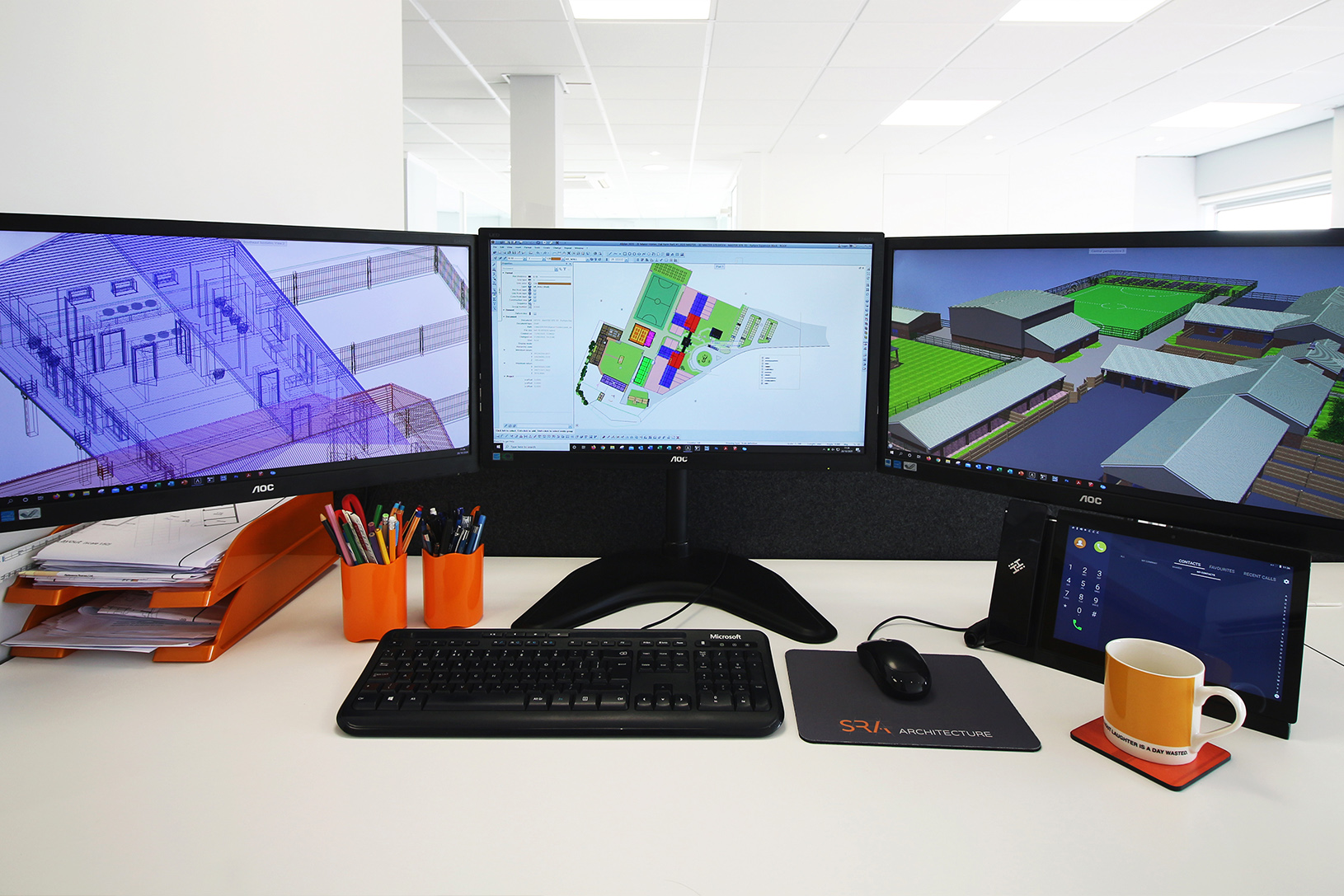
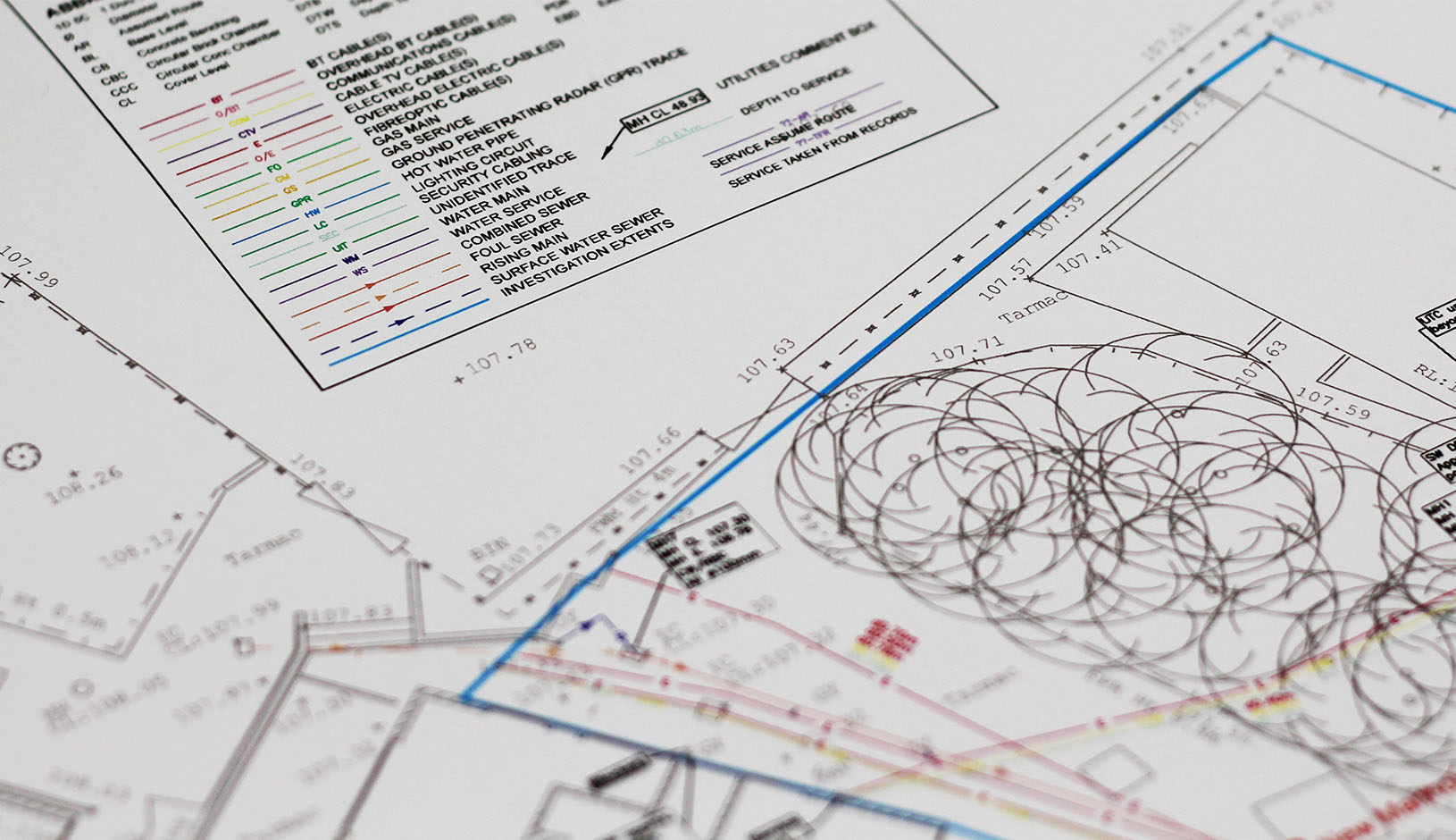
Stage 5
Building Control
The Building Regulations 2010 developed by the UK Government and approved by Parliament set out the minimum standards for design, construction, and alterations for practically every building. The Ministry of Housing, Communities and Local Government publish guidance in the form of “Approved Documents” indicating ways in which the Building Regulations may be met.
Stage 6
Tendering
Following receipt of Building Regulations Approval our in-depth knowledge of each scheme, combined with our extensive experience of building products and methods of construction, means that we are ideally placed to prepare detailed tender documents. Our documents include fully developed and detailed construction drawings supported by a Specification Document.
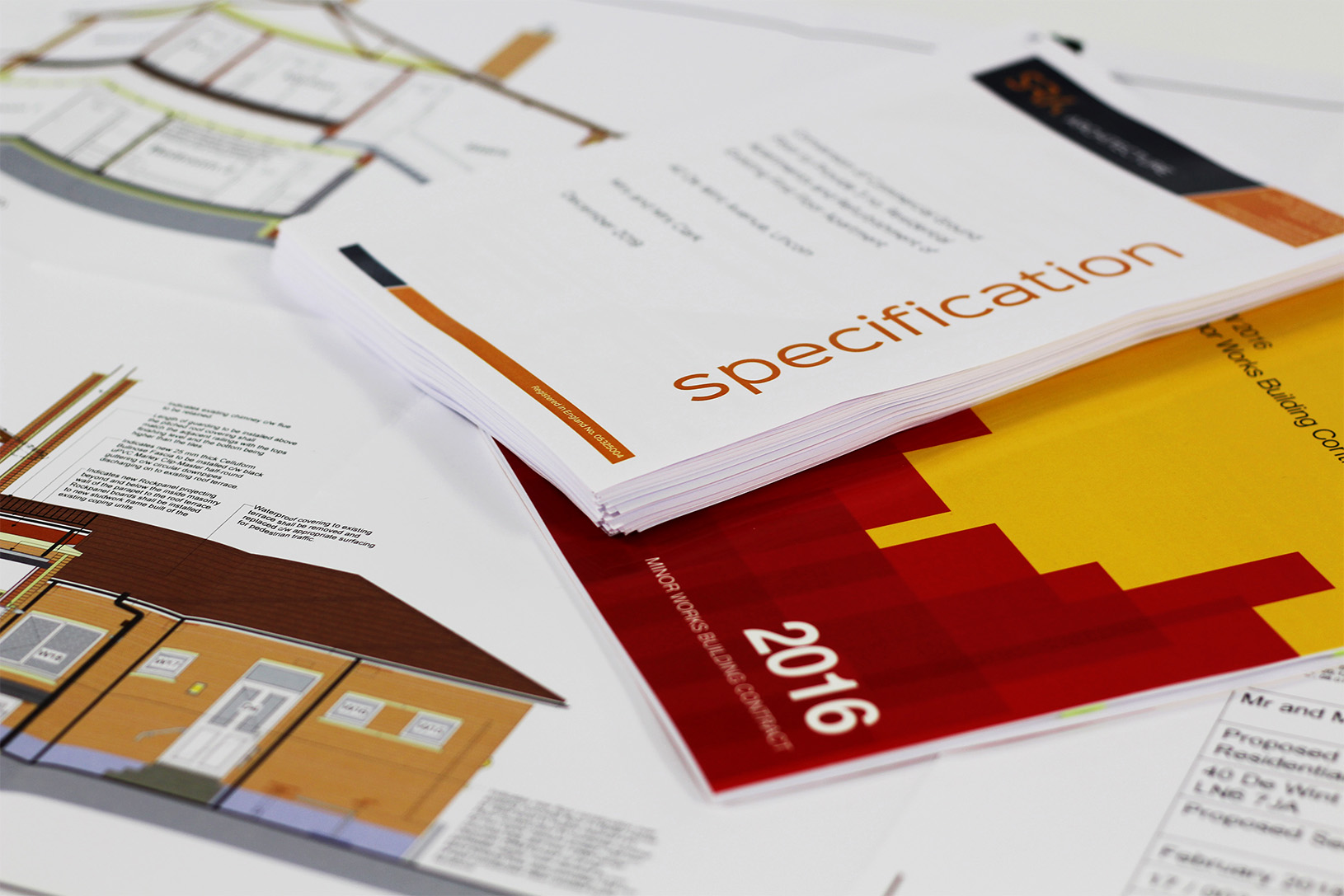
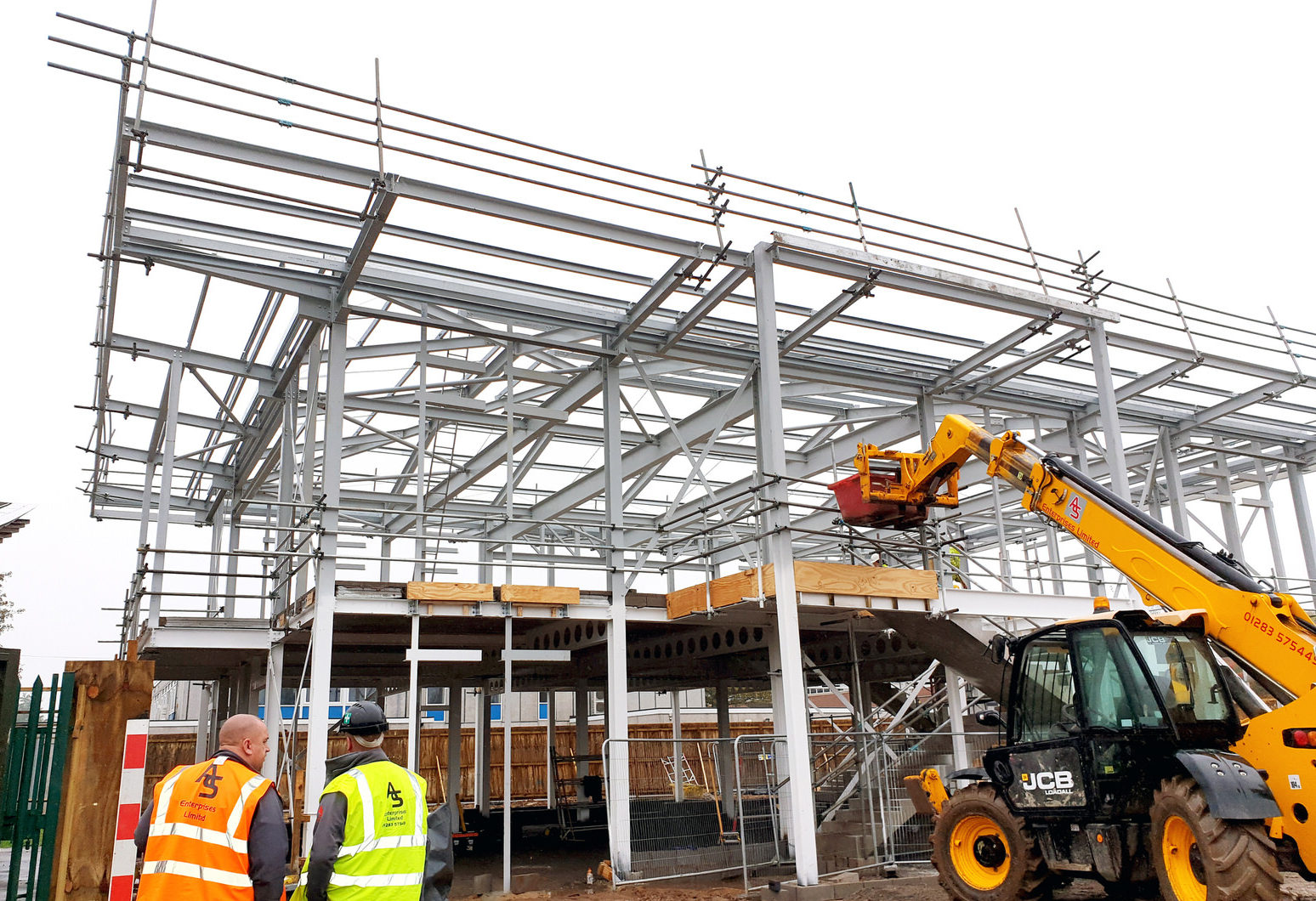
Stage 7
Construction
We will arrange, Chair and Minute a Pre-Contract Site Meeting with the Client and the chosen Contractor. At this meeting we will issue a full set of contract documents for signature by both parties, as well as additional copies of drawings and specifications for use on-site. The Contractor will be required to provide a timely response to the Pre-Construction Health and Safety information document which will be evaluated and approved prior to any commencement of works on site.
Stage 8
Completion
Towards the end of the construction process, our team will conduct specific inspections and produce and issue relevant documentation.
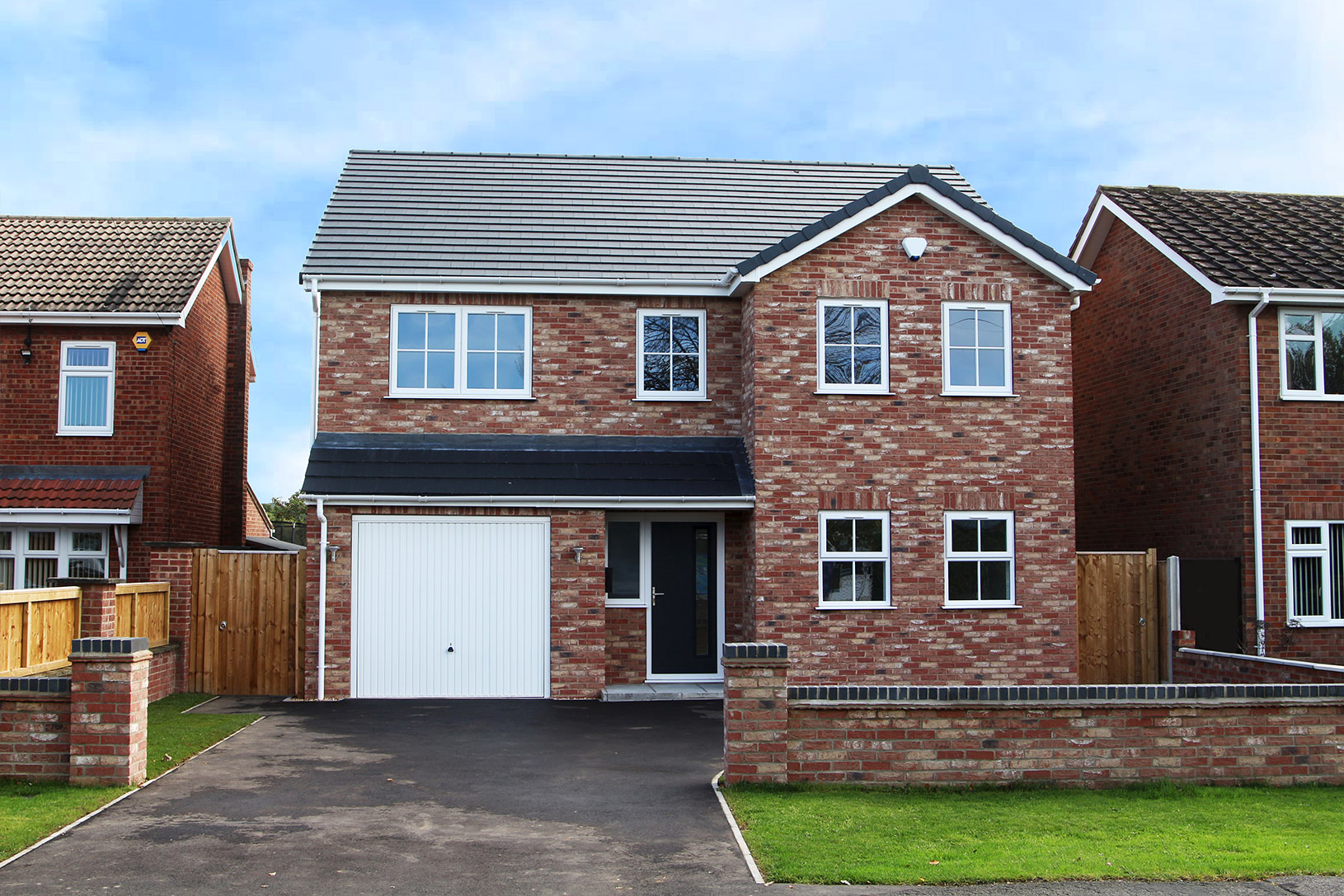
Discover our latest projects
We're highly experienced in both residential and commercial projects.
What our clients say...

We have been working with Niell and his team at SRA in redesigning an existing planning passed house design. We have found them to be highly efficient, offering good choice of recommendations and proposals and very easy and pleasant to work with. The brief had to take place within a short period of time and the team were very accommodating with this, especially in difficult Covid times. I would highly recommend using SRA for future plans.
Jennifer, Residential Client

In my opinion, the best Architectural services in Lincoln. SRA completed amendments to our planning application and incorporated the redesign of 8 houses. The application was immediately approved which has avoided costly delays. The new house design has added value to the project and will provide much better use of the space. SRA have my highest recommendation for projects both large and small.
SP3 Developments Ltd

Niell and team did a great job with plans and 3D graphics. As I struggle to visualise, the graphics allowed me to get a realistic image. Having Niell deal with the planning department takes away the stress and their knowledge and experience is invaluable. They were very patient as we couldn’t always make up our minds. Thanks guys, great job.
Sharon, Residential Client

Highly recommend, Niell at SRA fully appreciated the need to balance the history of the house, conservation area requirements and modern living in the design for our renovation and extension requirements.
Mandy, Residential Client

It is wonderful to see such an excellent facility completed and for it to be able to offer education and childcare to our community.
Richard Wells, Parish Council Chairman

SRA Architecture have made so much difference – we now have six parking/pull-in spaces with our own filter lane taking the school traffic away from the lane, leaving it free for the residents and through traffic including emergency vehicles.

