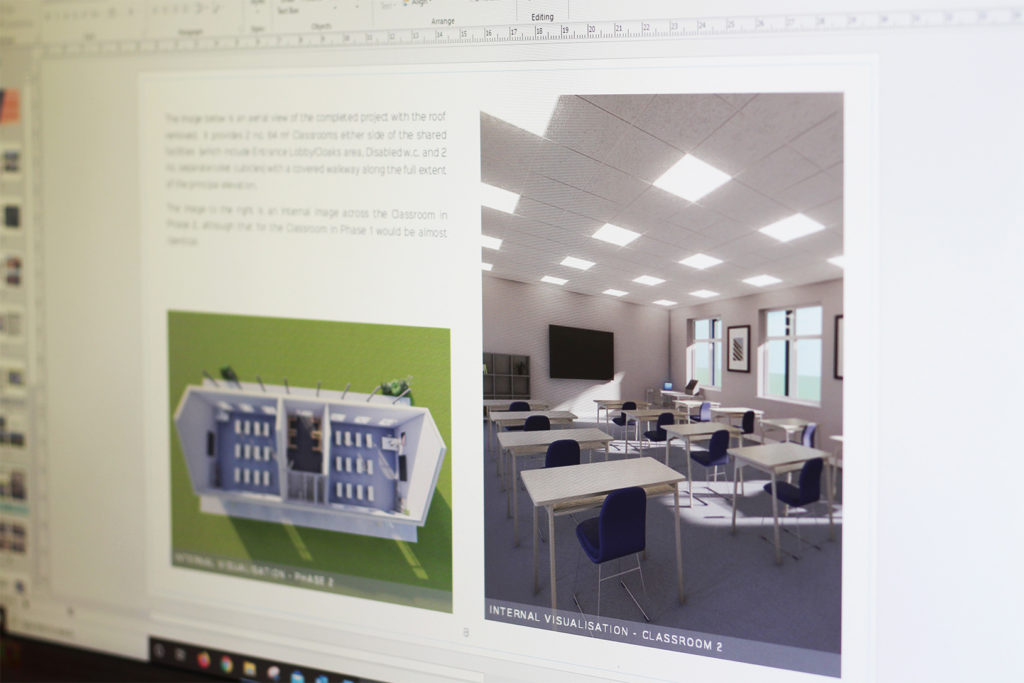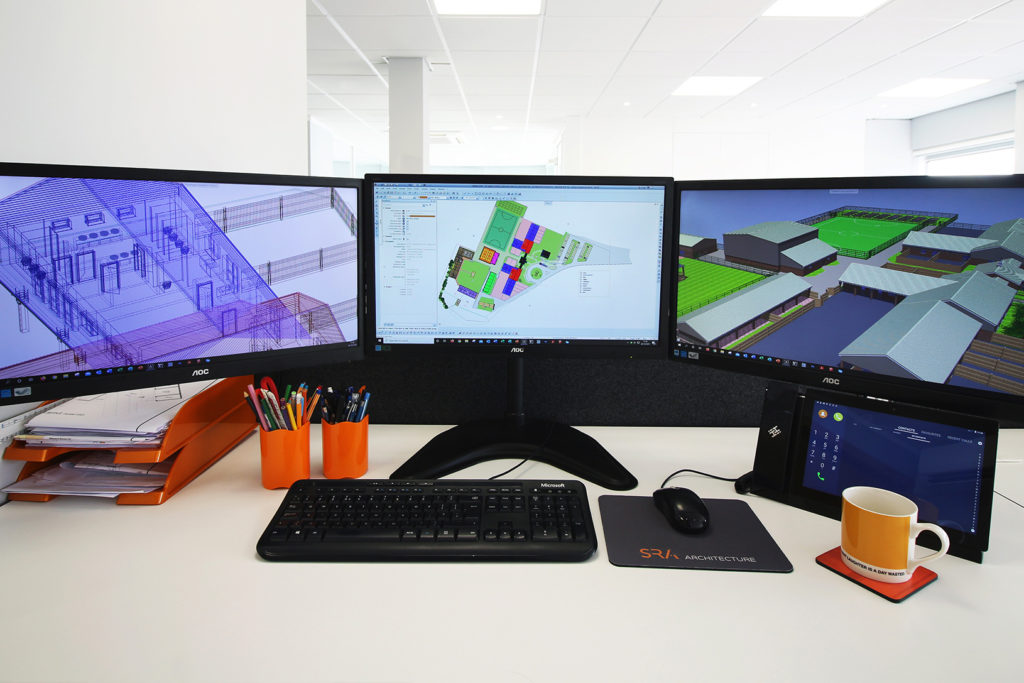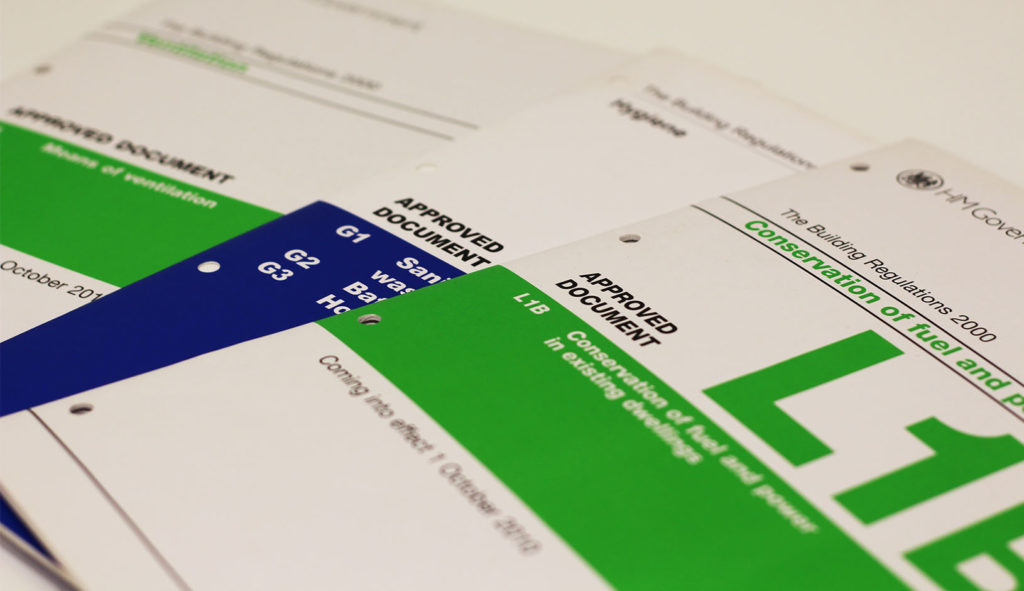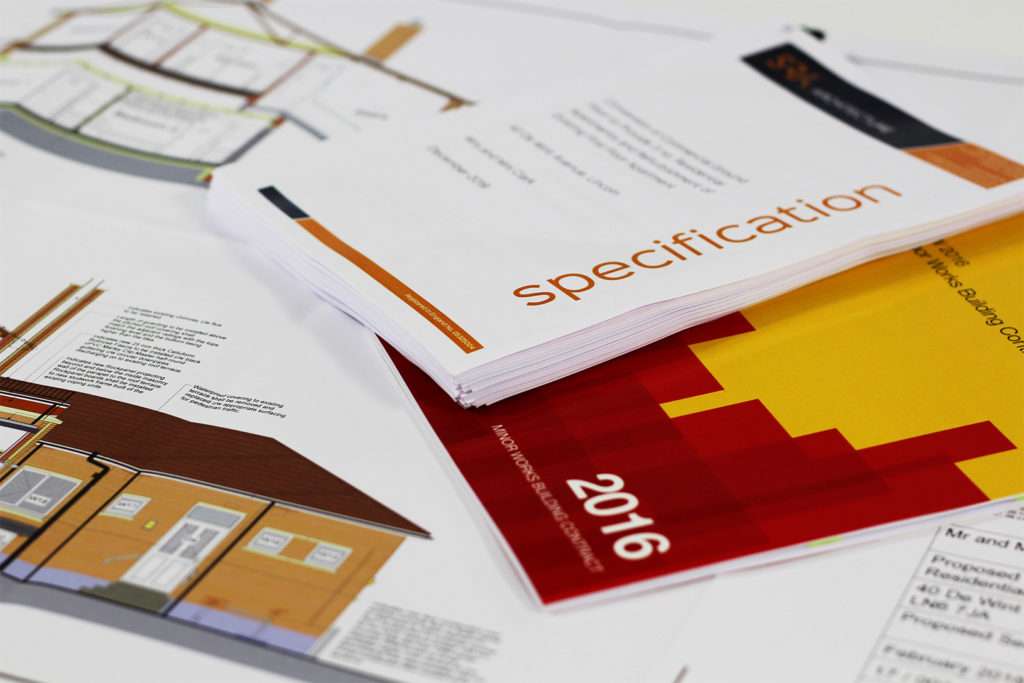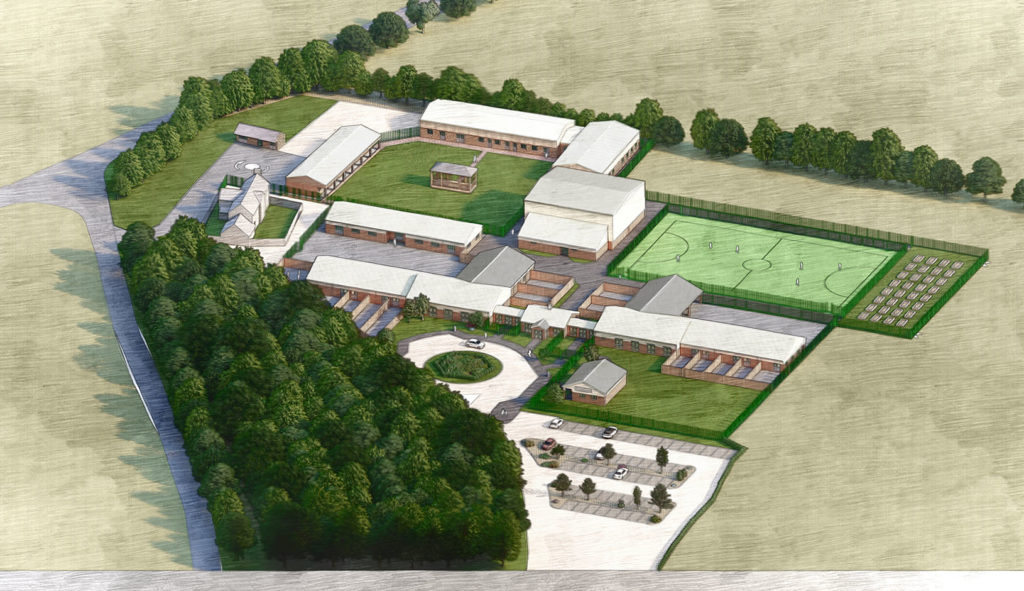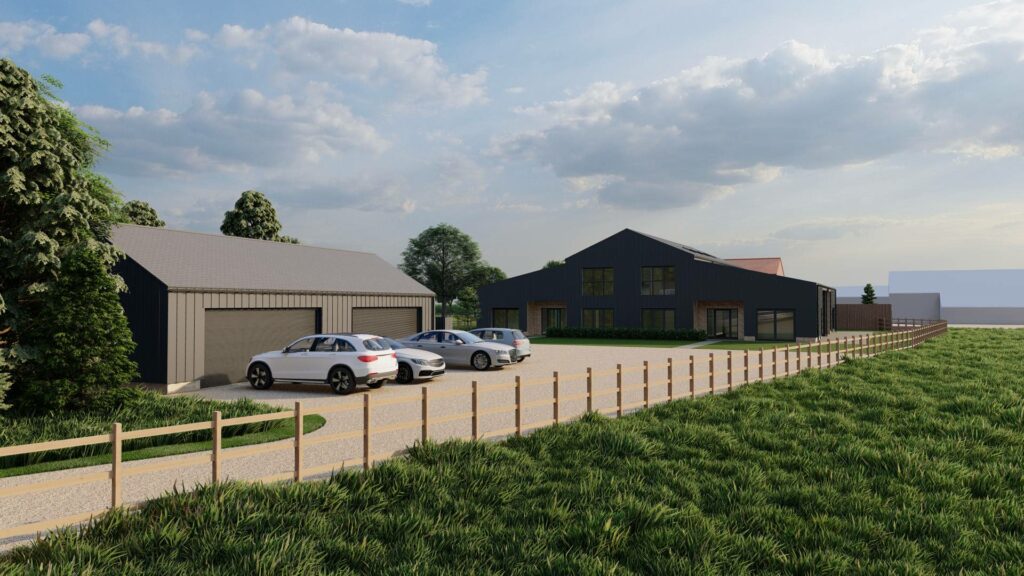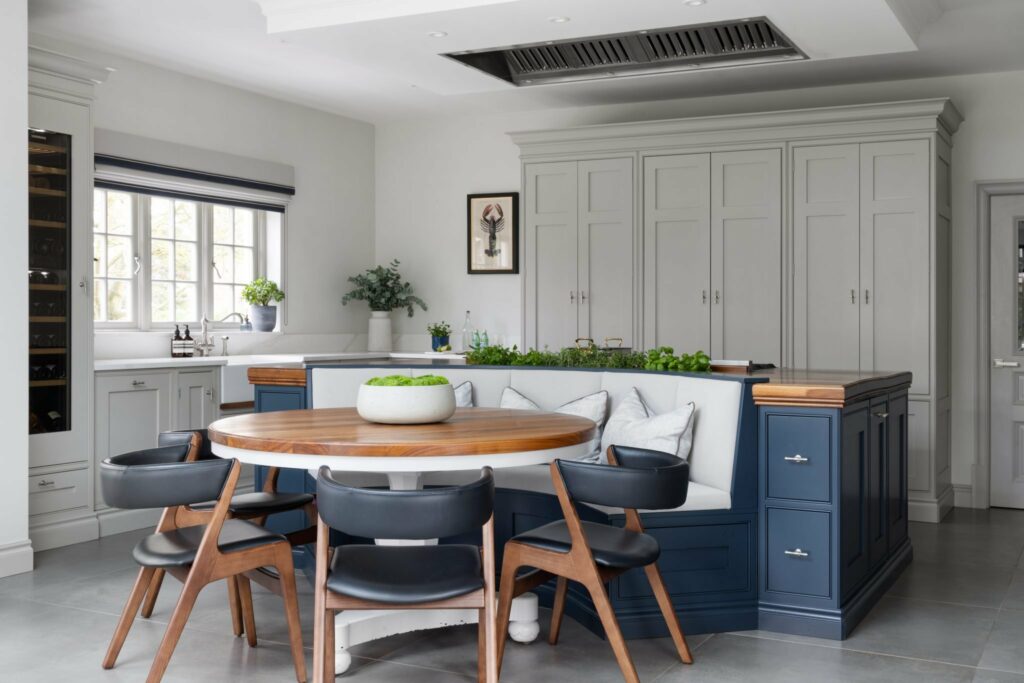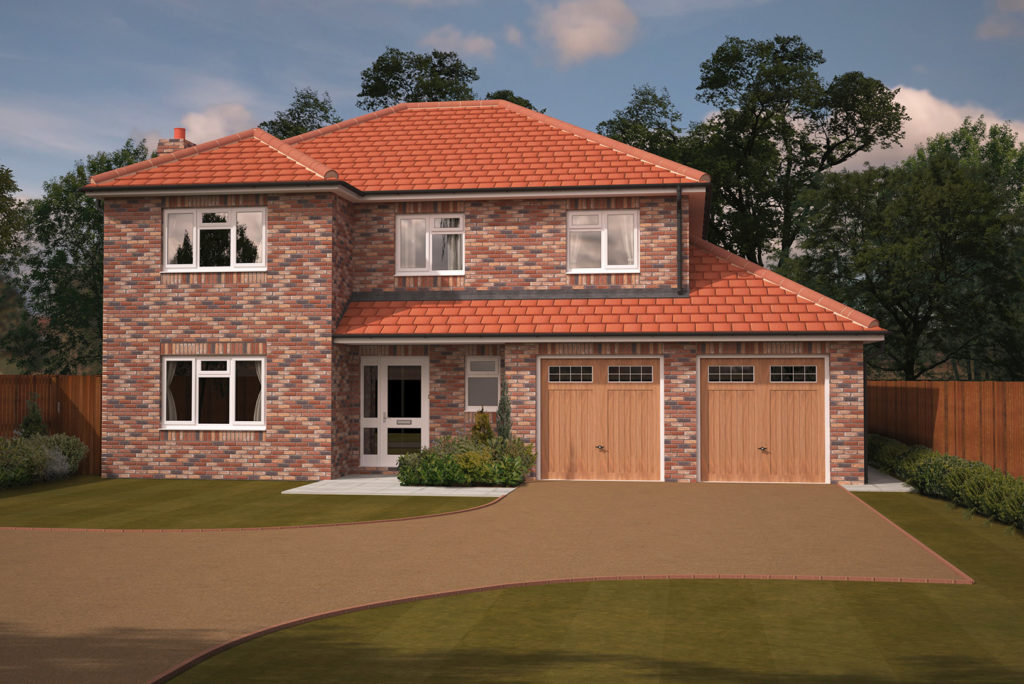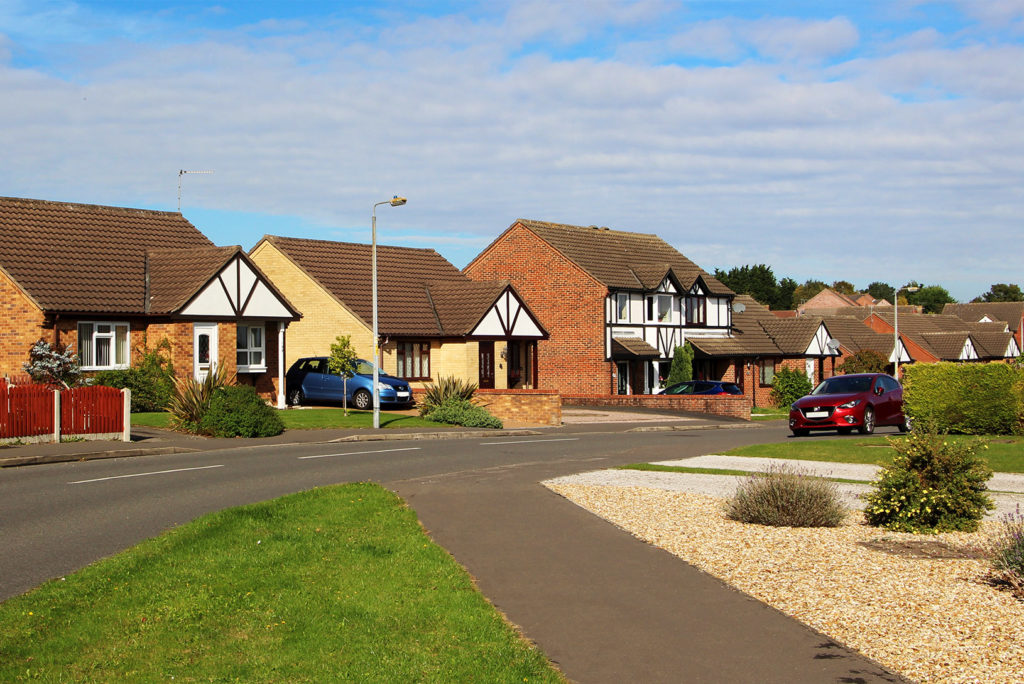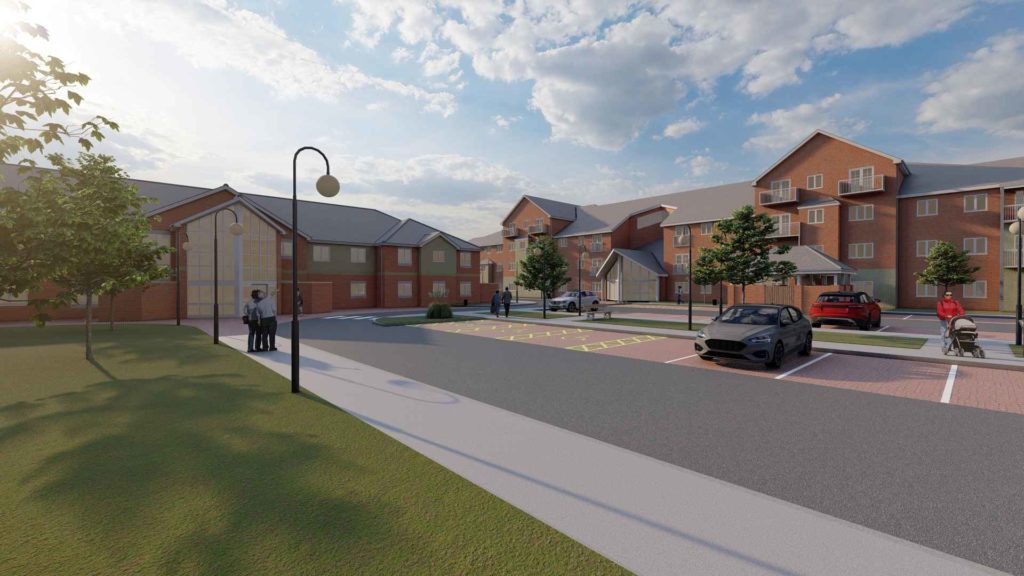All of our team are well trained and experienced in conducting accurate measured building surveys.
Establishing base line information is usually the first point of action in any project and our measured surveys precisely record the existing structure. Where we don’t have any existing floor plans to work from, we produce a hand drawn sketch of each room on an individual page to maximise detail before measuring dimensions between all accessible surfaces. Whilst conducting the survey we will take a range of photographs to ensure we have obtained all pertinent information. These initial sketches, full of dimensions and information are then used by our team to produce accurate survey drawings using our CAD system. Our measured survey drawings form the basis for our feasibility and proposals drawings, hence the need for a thorough approach.
For some projects additional specialist surveys may be required. Using our extensive range of contacts, we are able to obtain quotations for surveys including:
• Topographical Surveys
• Utilities Surveys
• Drainage Surveys
• Tree Surveys
• Ecological Appraisals
• Protected Species Surveys
• Ground Investigation Reports
• Coal Mining Risk Assessments
• Archaeological Desk Base Assessments
• Archaeological Site Investigations
• Refurbishment and Demolition Asbestos Surveys
Interested in this service?
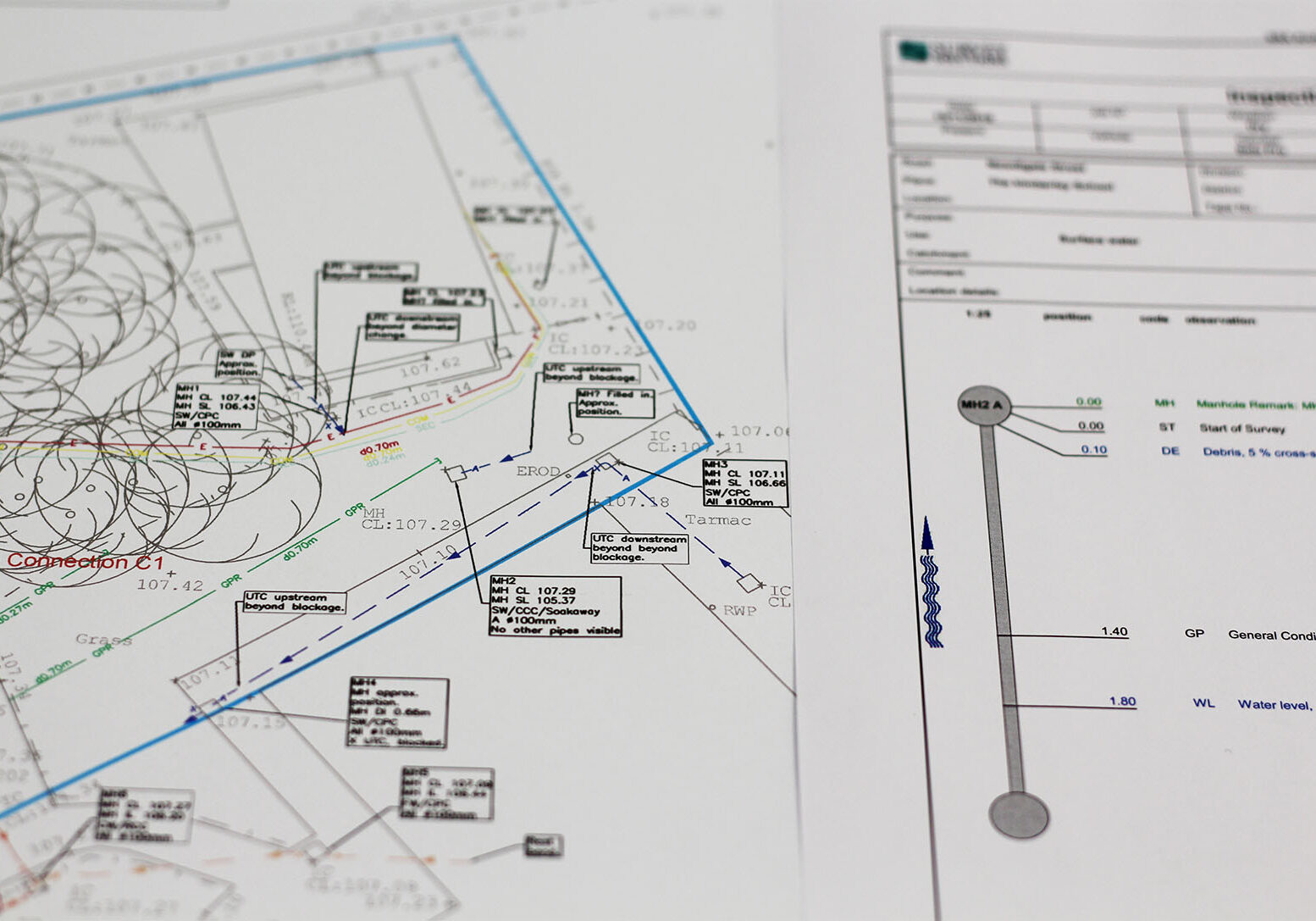
Explore our other architectural services
Discover our latest projects
We are highly experienced in all manner of residential and commercial projects.
What our clients say...

SRA Architecture worked for us on two different occasions & projects, a small one and a bigger scale project. They were advising, helpful, great at planning, very knowledgeable and always kept us updated. I would definitely recommend!
Jenny, Residential Client

We have been working with Niell and his team at SRA in redesigning an existing planning passed house design. We have found them to be highly efficient, offering good choice of recommendations and proposals and very easy and pleasant to work with. The brief had to take place within a short period of time and the team were very accommodating with this, especially in difficult Covid times. I would highly recommend using SRA for future plans.
Jennifer, Residential Client

Highly recommend, Niell at SRA fully appreciated the need to balance the history of the house, conservation area requirements and modern living in the design for our renovation and extension requirements.
Mandy, Residential Client

In my opinion, the best Architectural services in Lincoln. SRA completed amendments to our planning application and incorporated the redesign of 8 houses. The application was immediately approved which has avoided costly delays. The new house design has added value to the project and will provide much better use of the space. SRA have my highest recommendation for projects both large and small.
SP3 Developments Ltd

SRA Architecture have made so much difference – we now have six parking/pull-in spaces with our own filter lane taking the school traffic away from the lane, leaving it free for the residents and through traffic including emergency vehicles.
Clare Dawson, School Business Manager

Niell provided me one of the most professional services I have received. The quality of service was outstanding, Niell answered the phone every time and answered any questions I had the same day whether by email or phone. The plot I was looking at was also of a beautiful design. I would confidently recommend anyone to use SRA Architecture.

