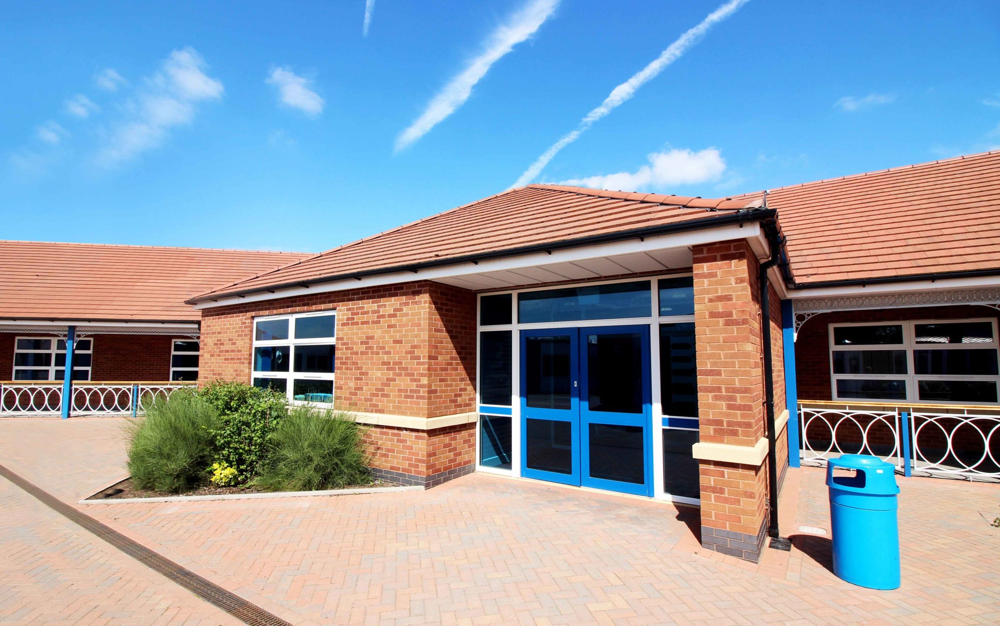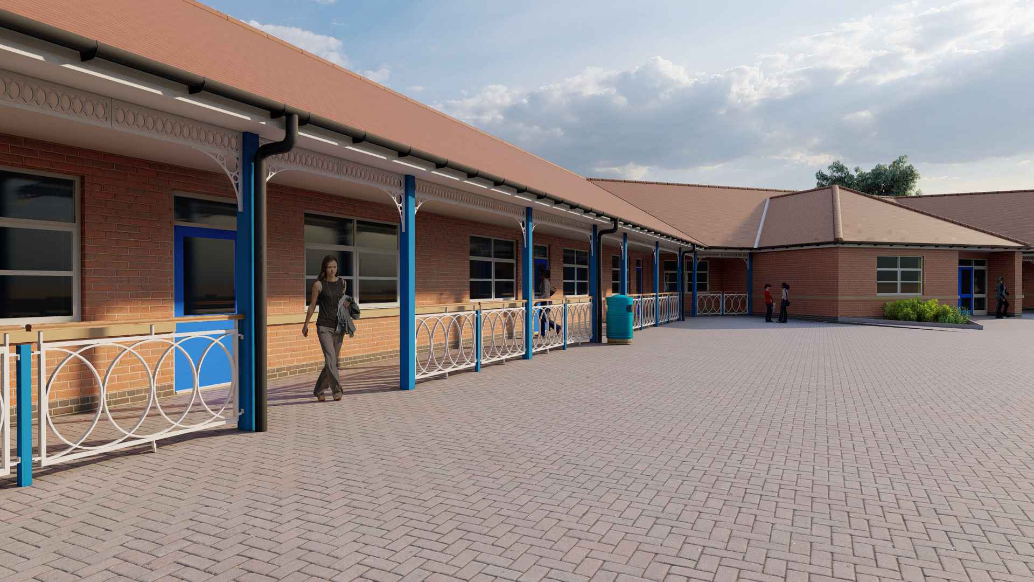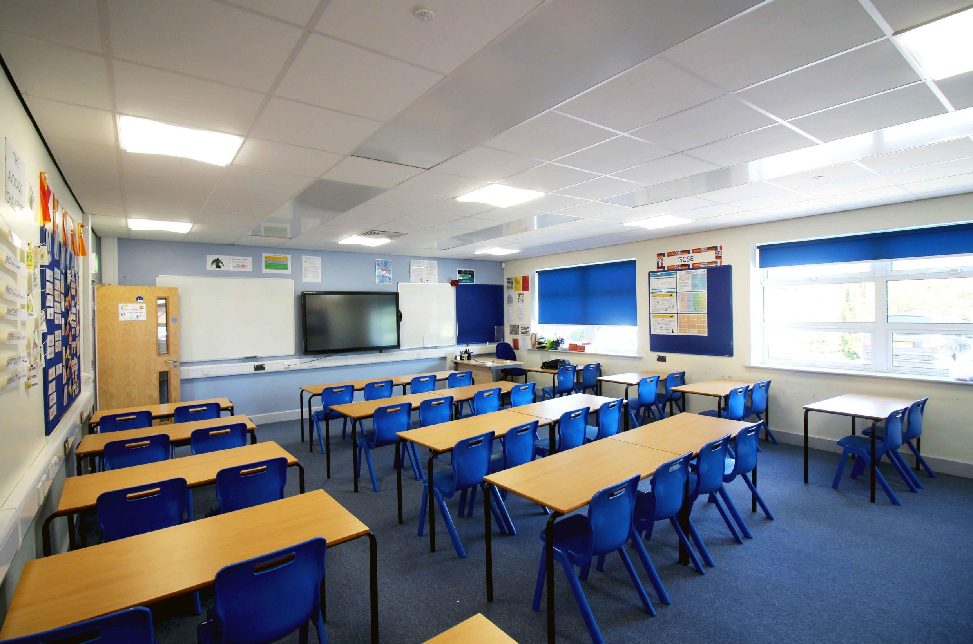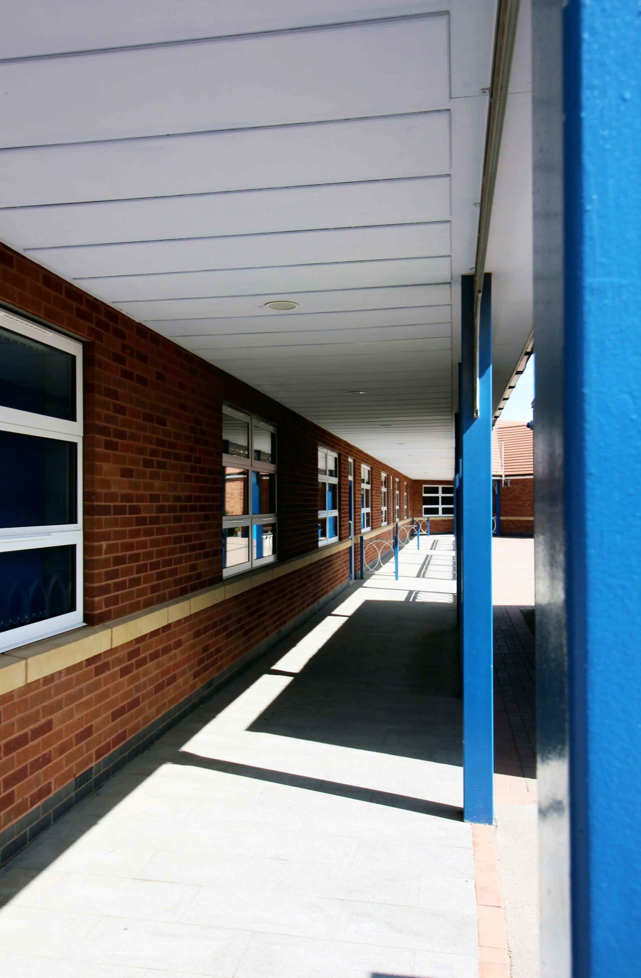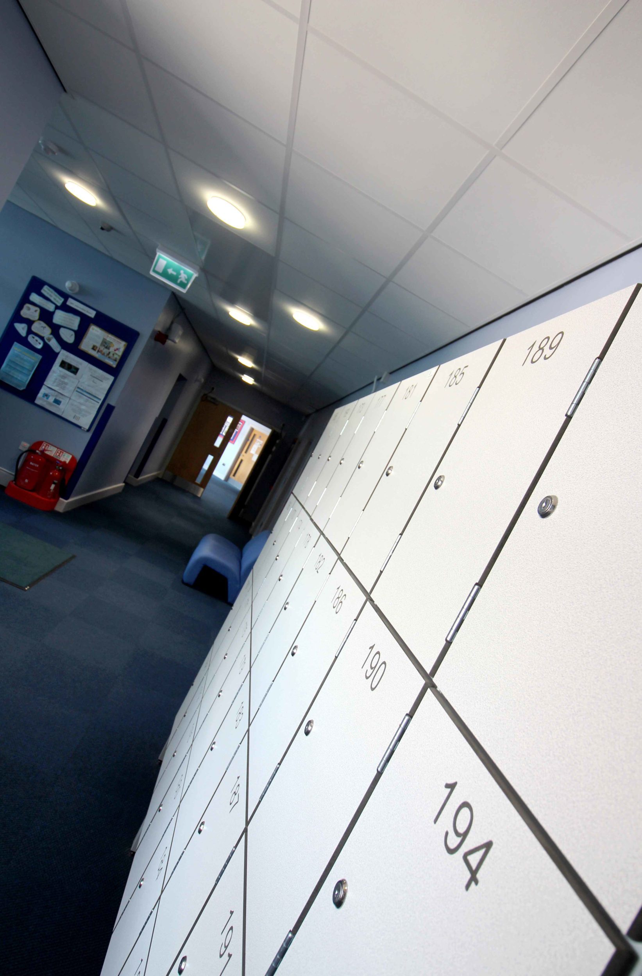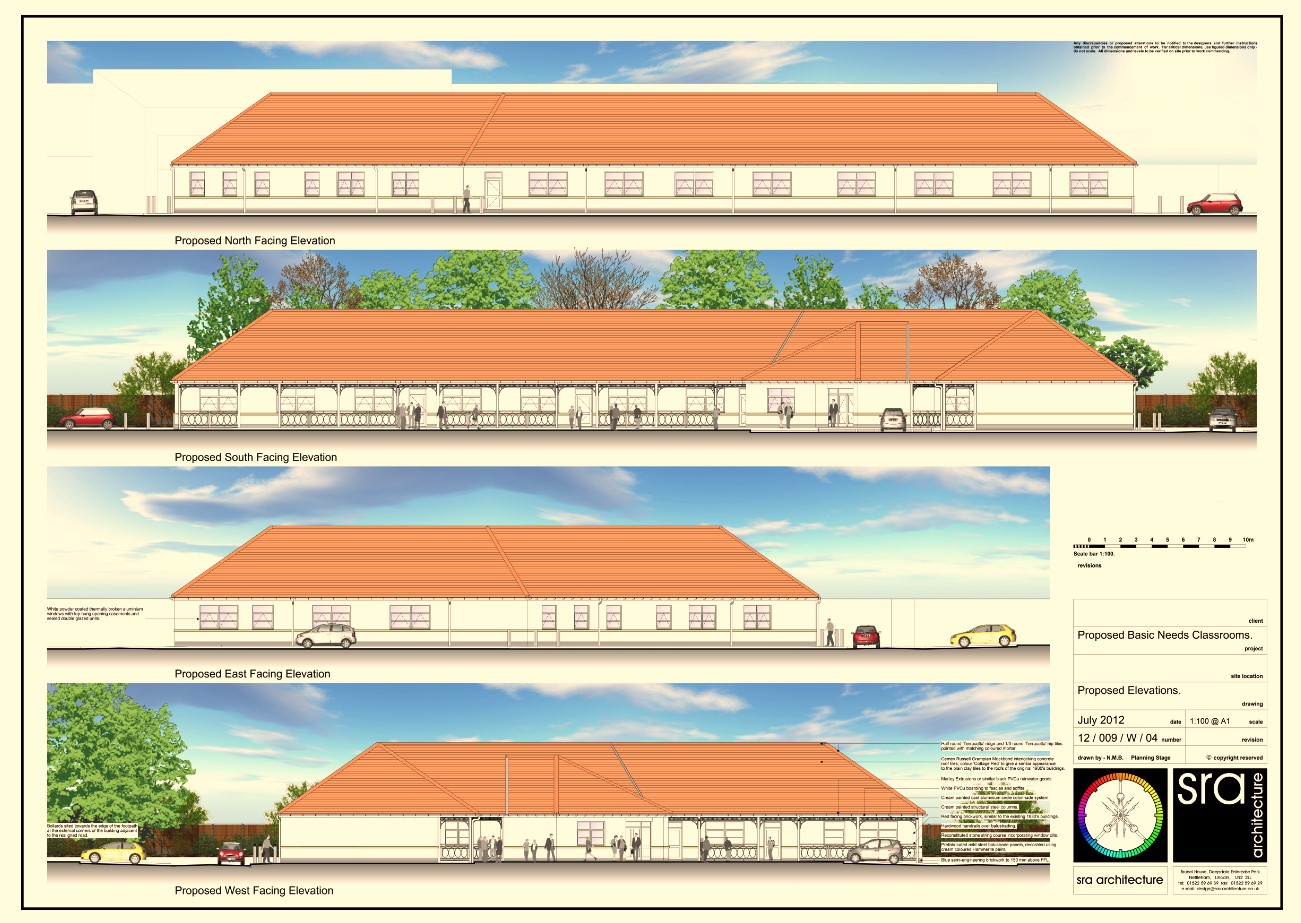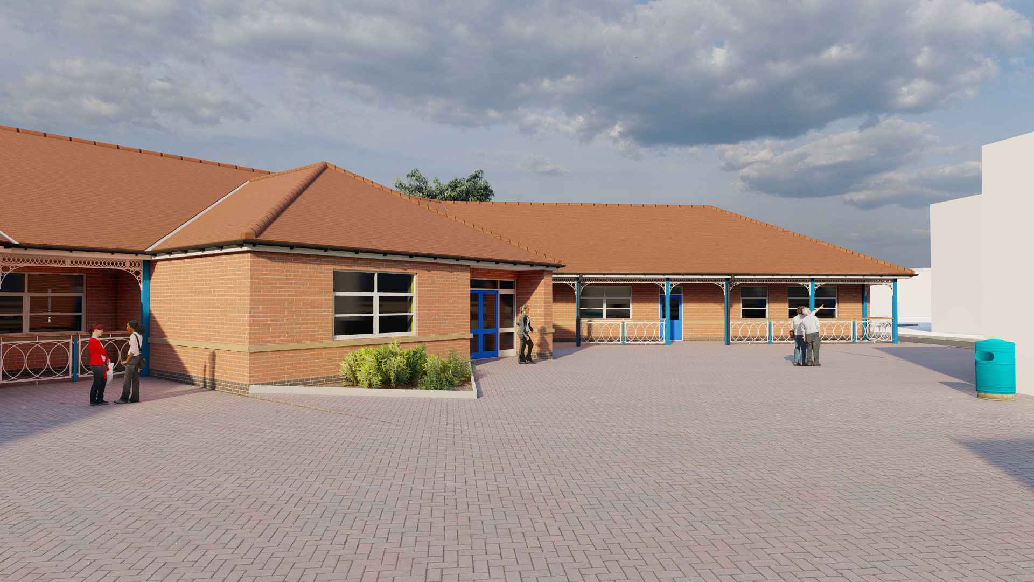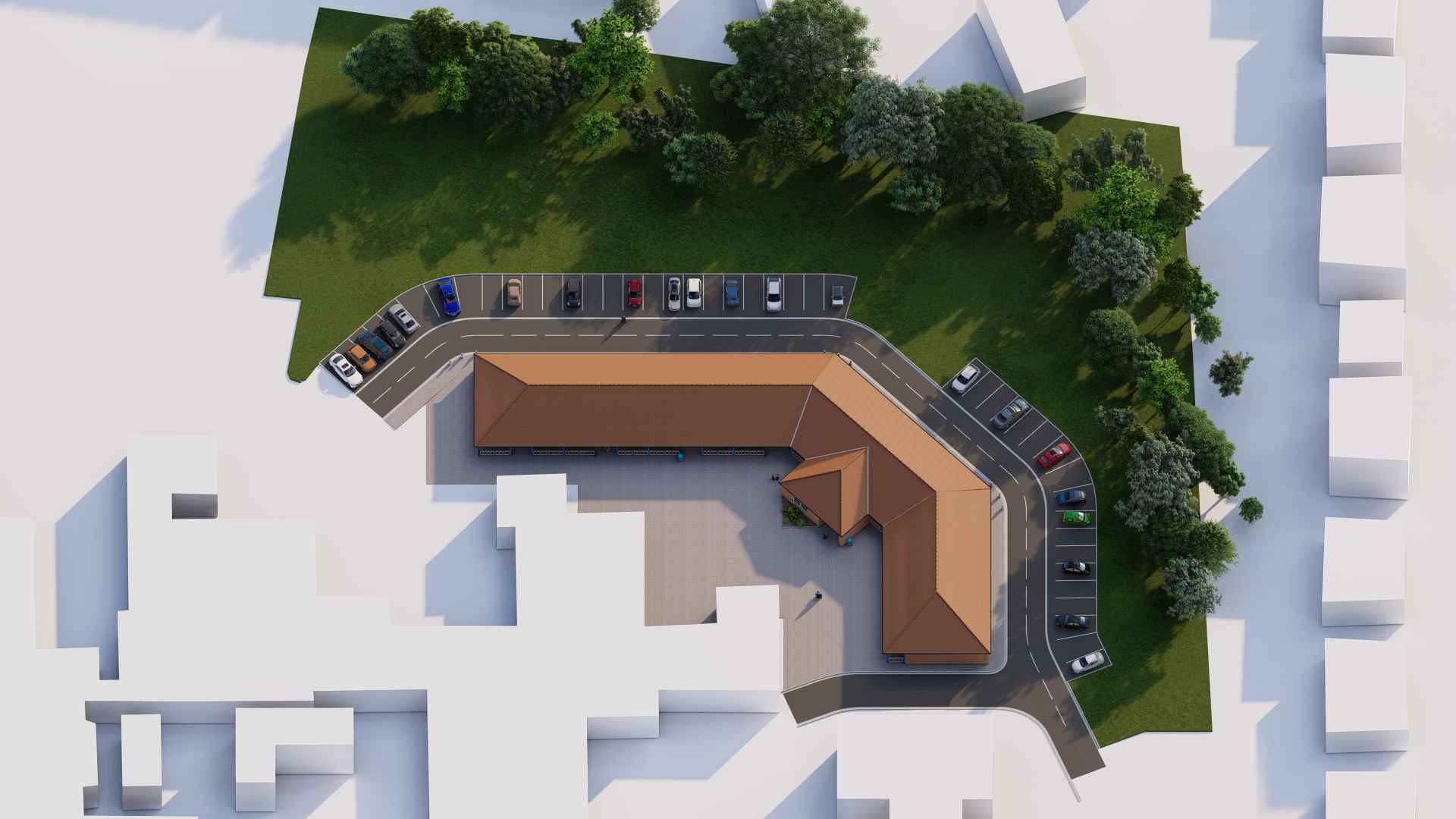Completed in 2015, this project was carried out to meet the increasing demand in student numbers at a Nottingham based Secondary School.
The scheme was produced to provide 6 general purpose teaching Classrooms, dedicated ICT Classroom, Tutorial and Interview Rooms, Staff area and Toilets. The ‘U’ shape structure was formed to neatly fit into a vacant corner of the site, without impacting on an existing access route that now wraps around the building to the rear. Improved car parking was also implemented as part of the scheme, along with pedestrian access to nearby areas of the School campus. The new structure boasts a specialist lighting, heating and ventilation system. A covered canopy providing waiting areas for students externally has been introduced on the frontal elevation, with a series of entry points within providing direct/dedicated access to the adjacent Classrooms.
Our team oversaw this project right the way through from feasibility to completion. A detailed 3D visualisation package was produced to convey the design to Students and Staff, and to aid a strict planning process. A tendering process to achieve good value for money was carried out during the construction planning stages, and a series of site inspections during construction by SRA followed.


