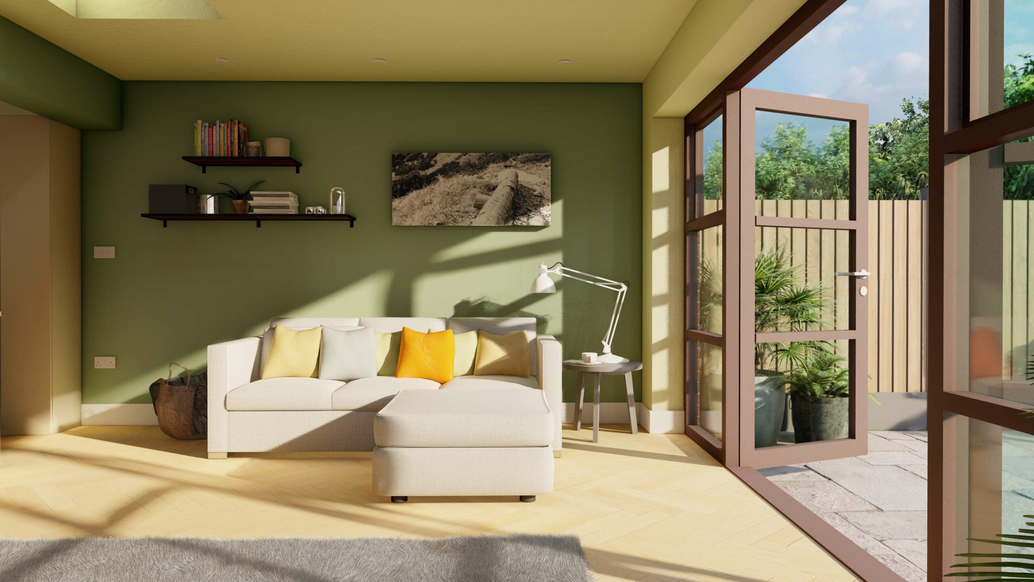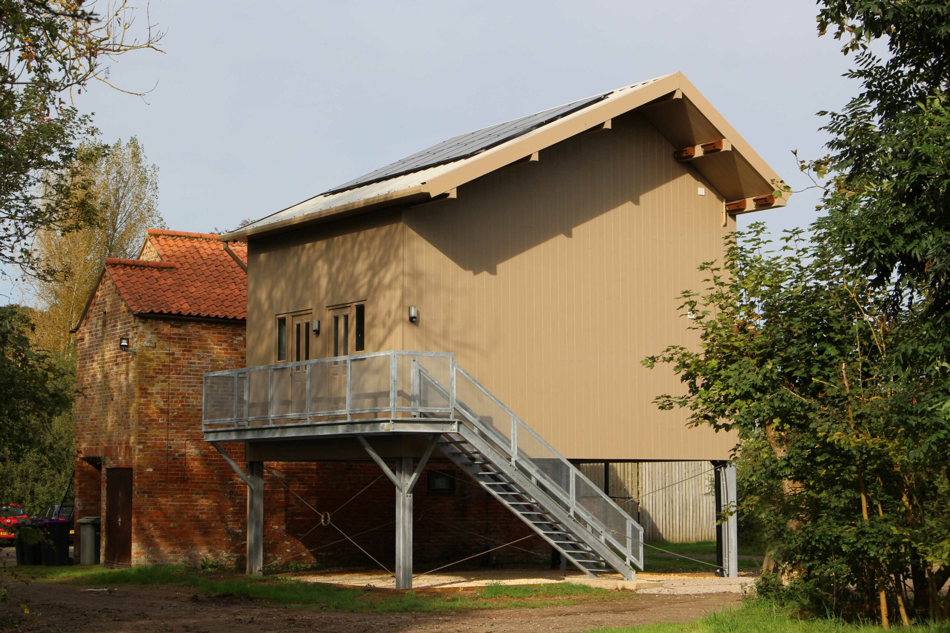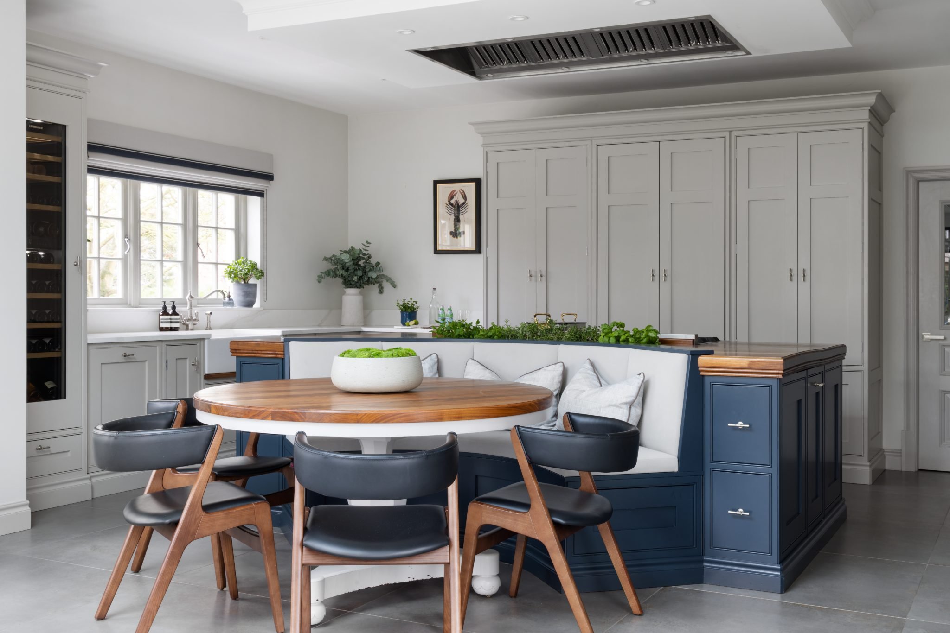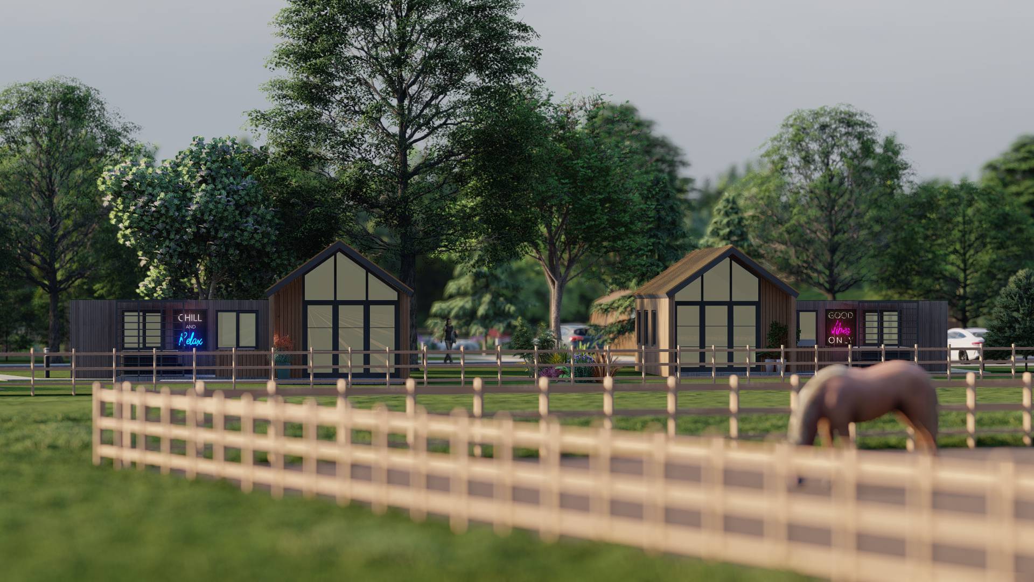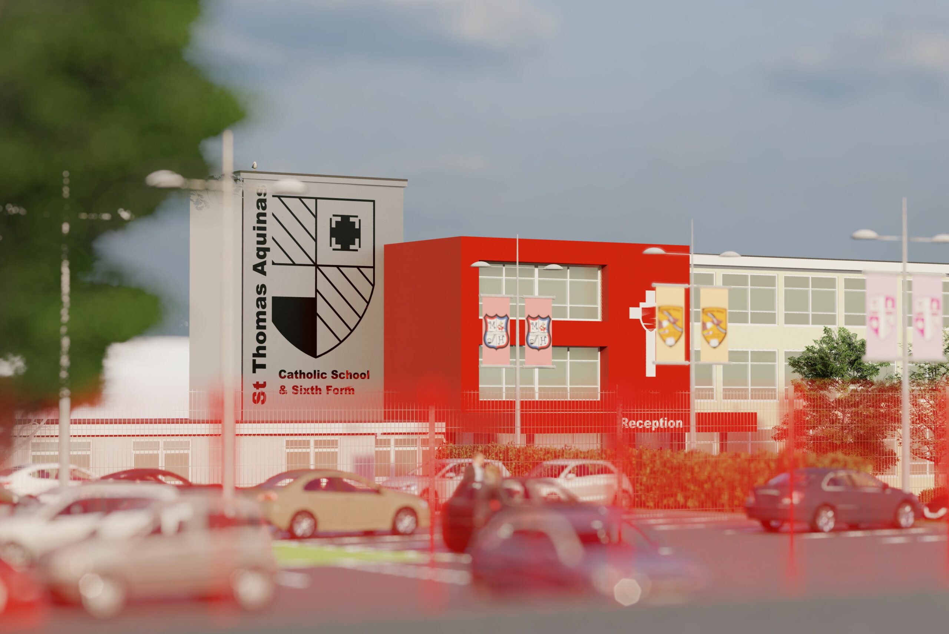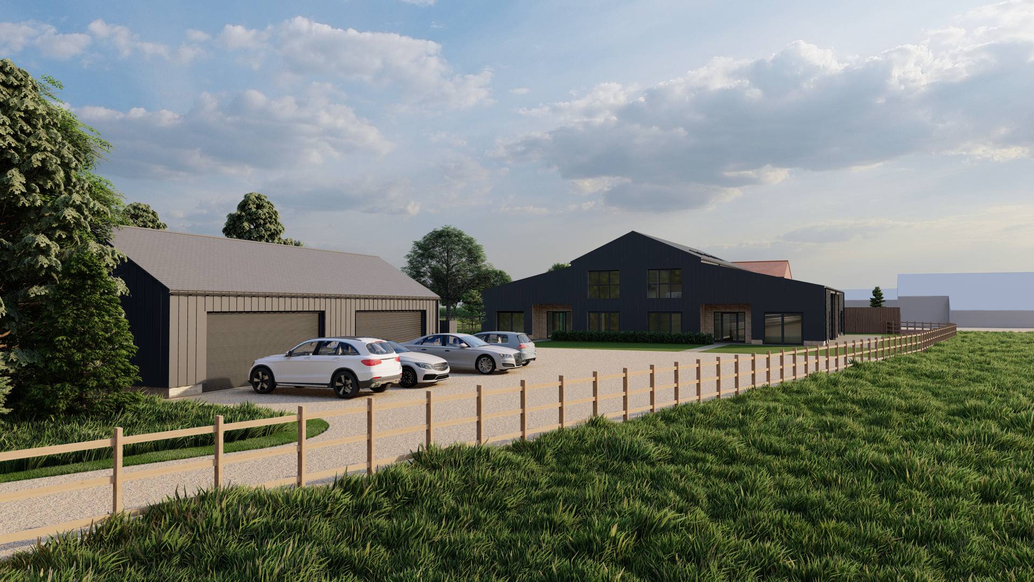More information coming soon.
Type: Homepage
Lincolnshire Wildlife Trust
More information coming soon.
Kingsmead
Consisting of the full refurbishment of an existing three storey Edwardian property, this project aimed to create a functional family home within an existing historic statement property. With the primary project brief to extend and create an enlarged Orangery, an impressive multifunctional open plan Kitchen, Dining and Snug area was formed, creating a central area for entertaining, but that is also suitable for day-to-day family life.
Further spaces within the property have also been reimagined as part of a wider scheme, to include the Master Suite, Cinema Room, and Boot Room to name a few. Specialist bespoke cabinetry and furniture have been carefully produced and deployed throughout, which when coupled with a tastefeul interior decor ensures that a cohesive and sustained theme has been delivered throughout the property.
Hill House Farm
More info coming soon.
St Thomas Aquinas Catholic School & Sixth Form
Our team were approached by the Lumen Christi Multi Academy to produce a detailed Feasibility Study to help improve the existing kerb appeal and aspirational feel of St Thomas Aquinas Catholic School, Birmingham. With an established brief provided by the Client, we were responsible for conducting and managing a series of surveys to collect vital information required to assess proposal options. Emphasis on creating greater kerb appeal, an strong aspirational feel, successfully linking old areas with new, and communicating a strong Catholic identity formed the key points for the development brief.
A series of options were generated by our design team, each aiming to meet the key aspirations of the School in a unique manner. A series of detailed 2D layouts were first established, providing a dimensionally accurate base to develop a series of Artists Impressions to convey the scheme to a wider audience.
The project is presently awaiting receipt of the formal approvals from the Local Planning Authority, with our team progressing detailed specification information in readiness for construction. The full scope of works is set to complete by the Autumn term of 2024.
Wharton Barn Conversions
A full conversion and refurbishment scheme put together by our team to bring life back to a series of disused agricultural farm buildings, located a short drive north of Gainsborough. Our team conducted a specialist in-house measured and photographic survey of the existing structures, collecting the necessary information required to inform a full Feasibility Study for conversion.
The division of the existing space provided for two large semi-detached 5 Bedroom properties split across two storeys. A series of dimensionally accurate Artists Impressions were also put together to assist with marketing the proposed properties following the issue of the relevant approvals.

